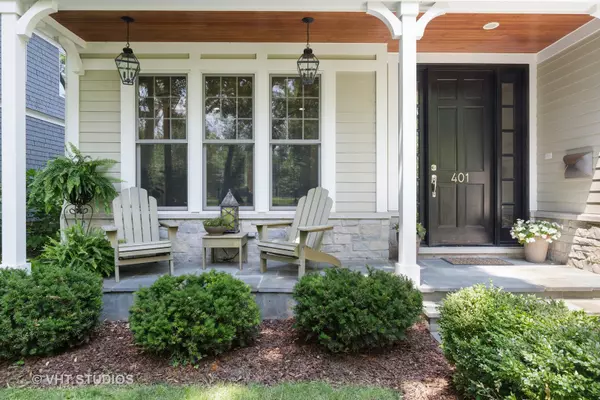For more information regarding the value of a property, please contact us for a free consultation.
401 Jefferson Avenue Glencoe, IL 60022
Want to know what your home might be worth? Contact us for a FREE valuation!

Our team is ready to help you sell your home for the highest possible price ASAP
Key Details
Sold Price $1,417,500
Property Type Single Family Home
Sub Type Detached Single
Listing Status Sold
Purchase Type For Sale
Square Footage 4,100 sqft
Price per Sqft $345
MLS Listing ID 10773696
Sold Date 08/21/20
Style Cape Cod
Bedrooms 6
Full Baths 5
Half Baths 1
Year Built 2013
Annual Tax Amount $24,016
Tax Year 2019
Lot Size 9,160 Sqft
Lot Dimensions 50 X 182
Property Description
Stunning newer construction Cape Cod style home with beautiful front porch and amazing 3rd floor space. Located in central Glencoe, on sought after presidential streets. This home offers 4 levels of living, 6 bedrooms, 5.1 bathrooms, open floor plan, exquisite architecture, custom cabinetry, second floor laundry, spacious mudroom and tons of storage. Beautiful millwork throughout, high-end finishes and appliances. Hardwood floors, including the spacious third floor with built-ins, dormer window seats and a full bath. Large basement with tall ceilings, recreational space, bedroom, wet bar and fridge, full bath and second laundry. The backyard has a large green space and beautiful bluestone patio. Just a few blocks to town, train, parks and schools.
Location
State IL
County Cook
Community Park, Tennis Court(S), Curbs, Sidewalks, Street Lights, Street Paved
Rooms
Basement Full
Interior
Interior Features Vaulted/Cathedral Ceilings, Bar-Wet, Hardwood Floors, Heated Floors, Second Floor Laundry, Built-in Features, Walk-In Closet(s)
Heating Natural Gas, Forced Air
Cooling Central Air
Fireplaces Number 3
Fireplaces Type Wood Burning, Gas Log
Fireplace Y
Appliance Double Oven, Range, Microwave, Dishwasher, High End Refrigerator, Bar Fridge, Washer, Dryer, Disposal, Stainless Steel Appliance(s), Range Hood
Laundry In Unit, Multiple Locations
Exterior
Exterior Feature Balcony, Patio, Storms/Screens
Garage Detached
Garage Spaces 2.0
Waterfront false
View Y/N true
Roof Type Asphalt
Building
Lot Description Landscaped
Story 3 Stories
Foundation Concrete Perimeter
Sewer Public Sewer, Overhead Sewers
Water Lake Michigan
New Construction false
Schools
Elementary Schools West School
Middle Schools Central School
High Schools New Trier Twp H.S. Northfield/Wi
School District 35, 35, 203
Others
HOA Fee Include None
Ownership Fee Simple
Special Listing Condition List Broker Must Accompany
Read Less
© 2024 Listings courtesy of MRED as distributed by MLS GRID. All Rights Reserved.
Bought with Susan Teper • @properties
GET MORE INFORMATION




