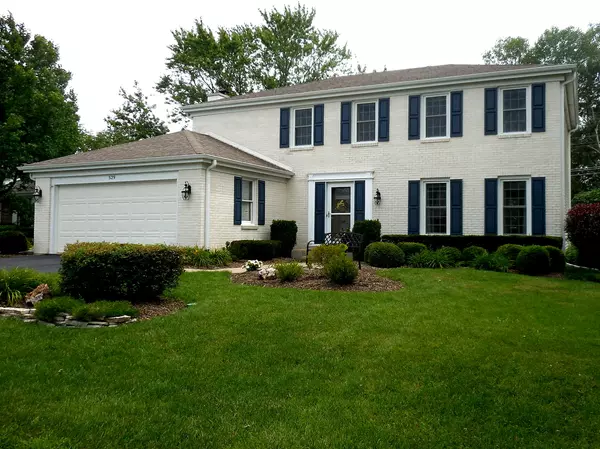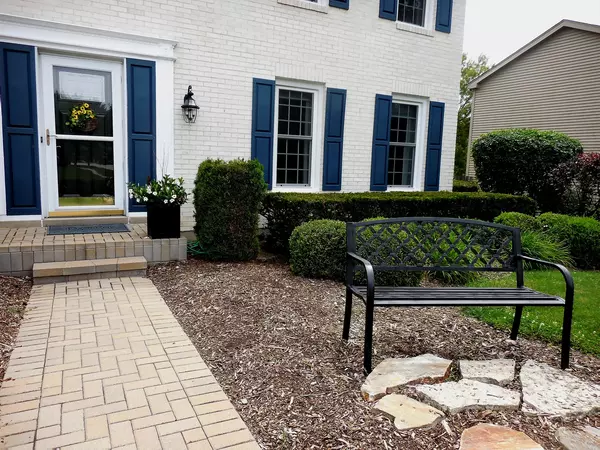For more information regarding the value of a property, please contact us for a free consultation.
529 BUCKINGHAM Road Mundelein, IL 60060
Want to know what your home might be worth? Contact us for a FREE valuation!

Our team is ready to help you sell your home for the highest possible price ASAP
Key Details
Sold Price $332,900
Property Type Single Family Home
Sub Type Detached Single
Listing Status Sold
Purchase Type For Sale
Square Footage 2,448 sqft
Price per Sqft $135
Subdivision Tullamore
MLS Listing ID 10793874
Sold Date 09/03/20
Style Colonial
Bedrooms 4
Full Baths 2
Half Baths 1
HOA Fees $27/ann
Year Built 1975
Annual Tax Amount $8,977
Tax Year 2019
Lot Size 0.257 Acres
Lot Dimensions 80X140
Property Description
CAPTIVATING COLONIAL-Beautifully updated and well maintained. Situated on a large TOTALLY PRIVATE lovely mature landscaped lot & located in a highly sought after neighborhood with a PRIVATE SUBDIVISION POOL, nearby park +award winning schools (High School is walking distance). This versatile expanded spacious floor plan is family friendly and will adapt to your needs. You will love the generously proportioned rooms with formal LR & DR and lovely decor +hardwood flooring. The big eat-in kitchen is a cook's delight with top grade stainless appliances, plenty of cabinets and counter space. The large family room is open to the kitchen and features a lovely brick fireplace and has an adjoining multi-purpose room (play rm, office or one large great room). Sliders open from the family room to a deck overlooking a GORGEOUS PRIVATE BACKYARD with patio for BBQ'g. This lovely landscaped yard has plenty of room for a garden, outdoor family fun or just relaxing on the deck with your favorite beverage and enjoying the privacy and wildlife! The convenient first floor laundry has extra cabinets space, sink, new flooring and a side door to the yard. The upper level offers a roomy hallway with a large linen closet and updated bath. King size Master BR has fresh paint, ceiling fan, wood lam. floor & private remodeled dressing area/bath +large walk-in closet. The 3 additional bedrooms all have ceiling fans & ample closet space. The basement awaits your finishing touches but is currently put to good use with exercise equipment, craft/art area, TV game space for the kids & storage! This floor plan lends itself well for formal entertaining or casual gatherings. UPDATES IN LAST 4 YEARS: WINDOWS, SIDING, GUTTERS, CLAD TRIM, SHUTTERS, CHIMNEY TUCK POINTING, FRONT DOOR, KITCHEN: SS APPLIANCES, FLOOR, COUNTER TOP, SINK, CERAMIC TILE BACK SPLASH. FRESH PAINT THROUGHOUT, CARPETING, UPDATED BATHS, PLUMBING & LIGHTING FIXTURES, SUMP PUMP, BRICK FRONT WALK, CENTRAL AIR. Driveway-2005, Roof (tear off)-2006, Furnace-2009. White 6 panel doors throughout, All appliances, window treatments and light fixtures included. WALK TO PRIVATE NEIGHBORHOOD POOL & 21 ACRE PARK with playground, disc golf course, tennis & ball field. EXCEPTIONAL FAMILY FRIENDLY NEIGHBORHOOD WITH OUTSTANDING SCHOOLS-Fremont Elem.(bused), High School (walking distance). Many nearby conveniences-Metra, shopping, golf courses, library, bike path, sled hill, ball fields, & Park District with Rec.center, fitness center, indoor pool, outdoor water park with Lazy River, slides and spray park. THE HOA FEE IS ANNUAL. DON'T WAIT TO SEE THIS AMAZING HOME AT AN AFFORDABLE PRICE IN ONE OF MUNDELEIN'S FINEST NEIGHBORHOODS. Contract must be contingent on seller firming up a purchase within 48 hrs. of acceptance. ANY QUESTIONS...CALL LIST'G AGENT ON CELL.
Location
State IL
County Lake
Community Park, Pool, Tennis Court(S), Curbs, Sidewalks, Street Lights, Street Paved
Rooms
Basement Partial
Interior
Interior Features Hardwood Floors, Wood Laminate Floors, First Floor Laundry, Built-in Features, Walk-In Closet(s)
Heating Natural Gas, Forced Air
Cooling Central Air
Fireplaces Number 1
Fireplaces Type Wood Burning, Gas Starter
Fireplace Y
Appliance Range, Microwave, Dishwasher, High End Refrigerator, Washer, Dryer, Stainless Steel Appliance(s)
Laundry In Unit, Sink
Exterior
Exterior Feature Deck, Patio, Storms/Screens
Parking Features Attached
Garage Spaces 2.0
View Y/N true
Roof Type Asphalt
Building
Lot Description Wooded, Mature Trees
Story 2 Stories
Foundation Concrete Perimeter
Sewer Public Sewer
Water Lake Michigan
New Construction false
Schools
Elementary Schools Fremont Elementary School
Middle Schools Fremont Middle School
High Schools Mundelein Cons High School
School District 79, 79, 120
Others
HOA Fee Include Insurance,Pool,Other
Ownership Fee Simple
Special Listing Condition None
Read Less
© 2024 Listings courtesy of MRED as distributed by MLS GRID. All Rights Reserved.
Bought with Mary Mac Diarmid • @properties
GET MORE INFORMATION




