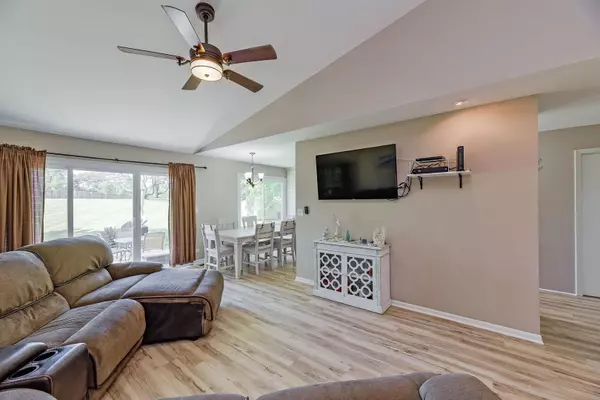For more information regarding the value of a property, please contact us for a free consultation.
3207 Bremerton Lane Aurora, IL 60504
Want to know what your home might be worth? Contact us for a FREE valuation!

Our team is ready to help you sell your home for the highest possible price ASAP
Key Details
Sold Price $257,000
Property Type Single Family Home
Sub Type Detached Single
Listing Status Sold
Purchase Type For Sale
Square Footage 1,232 sqft
Price per Sqft $208
Subdivision Pheasant Creek
MLS Listing ID 10778889
Sold Date 08/26/20
Style Ranch
Bedrooms 3
Full Baths 3
Year Built 1987
Annual Tax Amount $5,802
Tax Year 2019
Lot Size 0.450 Acres
Lot Dimensions 110X204
Property Description
INCREDIBLE ranch home situated on almost a half an acre with a fully fenced lot is approximately 2200SF of living space including the full finished basement! You realize this one is exceptional as you walk through the door! NEW luxury vinyl plank flooring (March 2020) in the great room and kitchen that are also painted in today's hottest neutral color. Kitchen was completely redone two years ago with gorgeous white soft close cabinetry, custom back splash, two pantries, and quartz counters. Great room has a volume ceiling and sliding glass door (March 2020) to the patio/yard. Master suite offers an en-suite bathroom and dual closets with NEW California Closet system (March 2020.) Two more upper level bedrooms share a nicely updated hall bath. The larger of the two bedrooms features a bay window seat that opens up for storage PLUS another closet with a California Closet system (March 2020.) The basement offers a spacious recreation room with custom ceiling detail, a traditional bar that includes a sink, mini fridge, and bar seating. Separate laundry and storage rooms. Basement also features two more rooms that can be used as you like, one currently being used as a workout room and the other is being used as a bedroom as it has a door directly to the third full bathroom. WOW this home has surprising space throughout! The yard serves as a private retreat with its spacious patio, fully fenced lot, storage shed...sit and enjoy your morning cup of coffee or evening glass of wine! Other improvements include the roof (2010), kitchen window (March 2020) and all other windows (2010,) siding (2010,) large stamped concrete patio and concrete walkway (2010,) carpeting (2017) and BRAND NEW FURNACE & AC SYSTEM installed July 11, 2020...it doesn't get any newer!! District 204 schools, close to shopping, expressways and train. Prepare to fall in love with this gem of a location just footsteps from the elementary school! A 10+
Location
State IL
County Du Page
Rooms
Basement Full
Interior
Interior Features Vaulted/Cathedral Ceilings, Bar-Wet, Wood Laminate Floors, First Floor Full Bath
Heating Natural Gas, Forced Air
Cooling Central Air
Fireplace N
Appliance Range, Microwave, Dishwasher, Refrigerator, Bar Fridge, Washer, Dryer
Laundry Gas Dryer Hookup
Exterior
Exterior Feature Patio
Garage Attached
Garage Spaces 2.0
Waterfront false
View Y/N true
Roof Type Asphalt
Building
Lot Description Fenced Yard
Story 1 Story
Foundation Concrete Perimeter
Sewer Public Sewer
Water Public
New Construction false
Schools
Elementary Schools Mccarty Elementary School
Middle Schools Fischer Middle School
High Schools Waubonsie Valley High School
School District 204, 204, 204
Others
HOA Fee Include None
Ownership Fee Simple
Special Listing Condition None
Read Less
© 2024 Listings courtesy of MRED as distributed by MLS GRID. All Rights Reserved.
Bought with James Bergeron • Baird & Warner
GET MORE INFORMATION




