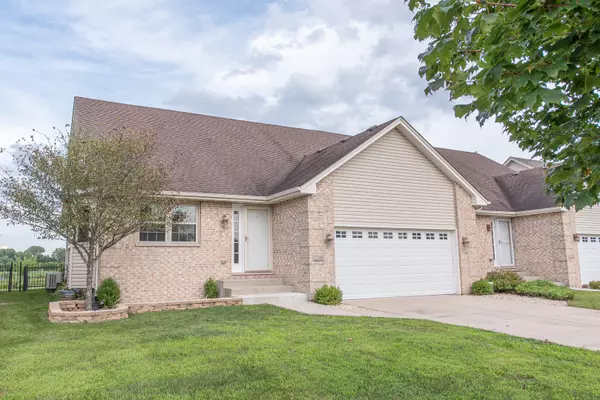For more information regarding the value of a property, please contact us for a free consultation.
1245 FARMSTONE Drive Diamond, IL 60416
Want to know what your home might be worth? Contact us for a FREE valuation!

Our team is ready to help you sell your home for the highest possible price ASAP
Key Details
Sold Price $219,000
Property Type Townhouse
Sub Type Townhouse-2 Story
Listing Status Sold
Purchase Type For Sale
Square Footage 2,379 sqft
Price per Sqft $92
Subdivision Farmstone At Diamond
MLS Listing ID 10801207
Sold Date 11/20/20
Bedrooms 3
Full Baths 2
Half Baths 1
HOA Fees $119/mo
Year Built 2005
Annual Tax Amount $4,041
Tax Year 2019
Lot Dimensions 0.22
Property Description
$5,000 PRICE IMPROVEMENT! OWN WITH INSTANT EQUITY! 2 finished floors of living and a FULL unfinished basement loaded with unlimited potential! Desireable floor plan with first floor master suite & laundry boasting an expansive second floor and full unfinished basement, this property truly checks all the boxes on your wish list! Enjoy pocket friendly taxes, ample improvements, newer flooring, energy efficient windows, warrantied kitchen appliances- ALL with a convienent commuting location. Greeted with low maintenence, durable flooring in a trending grey plank finish this home offers a turn key purchase for any buyer. Neutral paint in trending greys and tans, newer plush carpet in the master and second floor rooms, bonus storage at every turn. Utilize the expansive second floor loft for a play area, game room, home office, movie theatre or close off for a potential fourth bedroom. Updated lighting package and thoughtful attention to detail throughout the home including trim work, tile work in the master suite, soaker tub in the master, decorative iron balusters and more! The full unfinished basement offers a fantastic layout with untapped potential. Ease of use with the first floor laundry off the garage offers a utility area to catch all those backpacks and work gear. The fully fenced, large back yard is ready for garden lights and a few friends or a quiet morning cup of coffee. Truly a great property for anyone starting out, settling down or even looking to downsize. There is something for everyone with this drive out to the country offered with easy commuter access- Welcome Home!
Location
State IL
County Grundy
Rooms
Basement Full
Interior
Interior Features Vaulted/Cathedral Ceilings, Skylight(s), Wood Laminate Floors, First Floor Bedroom, First Floor Laundry, First Floor Full Bath, Laundry Hook-Up in Unit, Walk-In Closet(s)
Heating Natural Gas, Forced Air
Cooling Central Air
Fireplaces Number 1
Fireplace Y
Appliance Range, Microwave, Dishwasher, Refrigerator, Washer, Dryer, Water Softener Owned
Exterior
Exterior Feature Storms/Screens
Garage Attached
Garage Spaces 2.0
Waterfront false
View Y/N true
Roof Type Asphalt
Building
Foundation Concrete Perimeter
Sewer Public Sewer
Water Public
New Construction false
Schools
Elementary Schools Coal City Elementary School
Middle Schools Coal City Intermediate School
High Schools Coal City High School
School District 1, 1, 1
Others
Pets Allowed Cats OK, Dogs OK, Number Limit
HOA Fee Include Exterior Maintenance,Lawn Care,Snow Removal,Other
Ownership Fee Simple w/ HO Assn.
Special Listing Condition None
Read Less
© 2024 Listings courtesy of MRED as distributed by MLS GRID. All Rights Reserved.
Bought with Colleen Michalowski • Coldwell Banker The Real Estate Group
GET MORE INFORMATION




