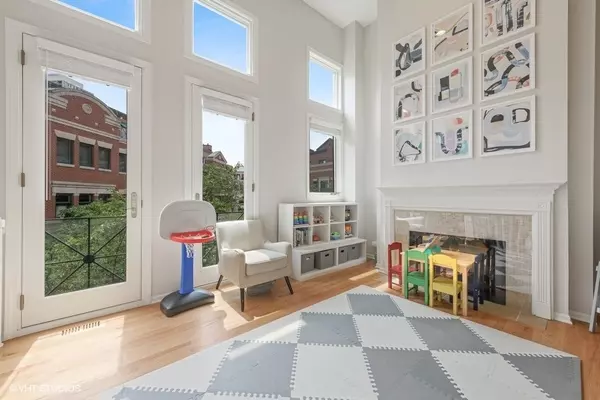For more information regarding the value of a property, please contact us for a free consultation.
2036 N Sedgwick Street #F Chicago, IL 60614
Want to know what your home might be worth? Contact us for a FREE valuation!

Our team is ready to help you sell your home for the highest possible price ASAP
Key Details
Sold Price $865,000
Property Type Townhouse
Sub Type Townhouse-2 Story
Listing Status Sold
Purchase Type For Sale
Square Footage 2,554 sqft
Price per Sqft $338
Subdivision The Pointe
MLS Listing ID 10780099
Sold Date 09/18/20
Bedrooms 3
Full Baths 2
Half Baths 1
HOA Fees $595/mo
Year Built 1995
Annual Tax Amount $15,950
Tax Year 2019
Lot Dimensions COMMON
Property Description
Rarely available courtyard townhome at The Pointe in prime Lincoln Park! This expansive 3bd/2.1ba luxury townhome boasts a large, wide open floor plan with tons of natural light. Newly renovated kitchen features white quartz counters with large island, stainless steel Thermador appliances and white subway tile backsplash. Spacious family room opens to the kitchen and features hardwood flooring and extra long balcony with tree line views. Large dining room overlooks the light filled living room with tall vaulted ceilings, abundant windows and SE views. Expansive master suite with oversized walk in custom closet and en-suite bathroom w/ deep soaking tub, separate shower & dual vanity. All three bedrooms located on the upper level and feature third custom closets, large windows & access to shared terrace. Renovated hall bath with beautiful gray vanity, white quartz counters and soaking tub. One car attached garage with extra storage and bonus exterior parking pad. Located in the Lincoln School District, just steps from restaurants & shopping, Lake Michigan & the Zoo.
Location
State IL
County Cook
Rooms
Basement None
Interior
Interior Features Vaulted/Cathedral Ceilings, Hardwood Floors, Second Floor Laundry
Heating Natural Gas, Forced Air
Cooling Central Air
Fireplaces Number 1
Fireplaces Type Wood Burning, Gas Starter
Fireplace Y
Appliance Double Oven, Microwave, Dishwasher, Refrigerator, Freezer, Washer, Dryer, Disposal, Stainless Steel Appliance(s), Cooktop, Range Hood
Laundry In Unit
Exterior
Exterior Feature Balcony, Deck
Garage Attached
Garage Spaces 1.0
Waterfront false
View Y/N true
Roof Type Rubber
Parking Type Assigned
Building
Lot Description Common Grounds, Landscaped
Foundation Brick/Mortar
Sewer Public Sewer, Sewer-Storm
Water Lake Michigan, Public
New Construction false
Schools
Elementary Schools Lincoln Elementary School
Middle Schools Lincoln Elementary School
High Schools Lincoln Park High School
School District 299, 299, 299
Others
Pets Allowed Cats OK, Dogs OK
HOA Fee Include Water,Insurance,TV/Cable,Exterior Maintenance,Lawn Care,Scavenger,Snow Removal,Internet
Ownership Condo
Special Listing Condition List Broker Must Accompany
Read Less
© 2024 Listings courtesy of MRED as distributed by MLS GRID. All Rights Reserved.
Bought with Sherri Kramer • Coldwell Banker Residential
GET MORE INFORMATION




