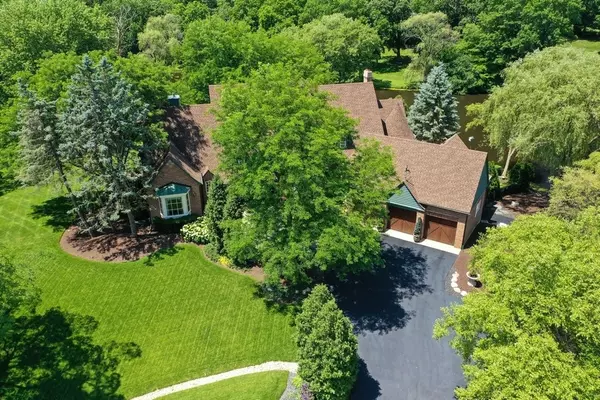For more information regarding the value of a property, please contact us for a free consultation.
24395 W Tanager Court Deer Park, IL 60010
Want to know what your home might be worth? Contact us for a FREE valuation!

Our team is ready to help you sell your home for the highest possible price ASAP
Key Details
Sold Price $879,900
Property Type Single Family Home
Sub Type Detached Single
Listing Status Sold
Purchase Type For Sale
Square Footage 5,593 sqft
Price per Sqft $157
Subdivision Forest Green Lake Estates
MLS Listing ID 10788288
Sold Date 09/25/20
Style Traditional
Bedrooms 4
Full Baths 4
Half Baths 1
Year Built 1987
Annual Tax Amount $18,979
Tax Year 2019
Lot Size 1.450 Acres
Lot Dimensions 118X227X198X150X159X190
Property Description
Picturesque cul-de-sac and lakefront setting with over 300-feet of shoreline plus stunning pool & patio for outdoor fun and custom built French Normandy 4 Bedroom & 4.1 Bathroom home will take your breath away! Meticulously maintained by the original owner with a prime lakefront setting has created years of memories of swimming, fishing, skating and parties for all ages. The terraced gardens, walkway, masterful brickwork, bay windows, charming dormer windows set the tone for the character to be found throughout this stunning home featuring a flowing floorplan with a two story foyer, curved staircase, hardwood flooring, a back staircase, extensive moldings and trimwork throughout. The Foyer opens to the formal Living Room, spacious Dining Room or private Den for your home office. The gourmet Kitchen steals the show with creamy white cabinetry with built-in storage features, large center island, Viking range, oversized SubZero, refrigeration drawers, pantry storage and much more. The SunRoom/Breakfast Room with coffered beamed beadboard ceiling and transom windows is sure to be a year round favorite to enjoy your morning coffee. French doors lead to a balcony which enjoys the pool, patio and lake views. The Family Room boasts a cathedral beamed ceiling, oak cabinetry, wainscoting, 6-inch posts, built-in TV, brick fireplace, a bay window and a game table area and then a special laundry room area which could also serve as a great space for serving for large parties or craftroom. A luxurious first floor master suite completes the main level and features a bathroom with heated floors, a double vanity, whirlpool tub, walk-in shower, walk-in closet organizers and a private deck that leads to the pool area. The upper level includes a flexible layout for either two or three bedrooms. One bedroom is ensuite, there is another full bathroom in the hall plus a cozy loft area for homework or kids play area. You will love the lower level with a TV room with a fireplace, Pub-like wet bar, Billiards area, 2nd kitchen, full bath, dance floor, excellent storage and a secret door. French doors lead to the patio with outdoors rooms including a covered sitting area, dinning area, pergola overlooking the inground pool. Pride of ownership & system updates include roof (2016), windows (2006); 3 garage doors (2010; note 3 car garage at the front of the home plus a 4th garage with a side entry), 3-zoned HVAC (2006 & 2015), conditioning system (2013). Additional items listed in the brochure. This quiet neighborhood allows easy access to shopping and dining at Deer Park Mall and is just minutes to Barrington Metra, top rated District 95 schools and Forest Preserve with walking/bike trails. A remarkable place to call Home Sweet Home!
Location
State IL
County Lake
Community Lake, Street Paved
Rooms
Basement Full, Walkout
Interior
Interior Features Vaulted/Cathedral Ceilings, Skylight(s), Bar-Wet, Hardwood Floors, First Floor Bedroom, First Floor Laundry, First Floor Full Bath, Walk-In Closet(s)
Heating Natural Gas, Forced Air
Cooling Central Air
Fireplaces Number 2
Fireplaces Type Gas Log, Gas Starter
Fireplace Y
Appliance Range, Microwave, Dishwasher, High End Refrigerator, Freezer, Washer, Dryer, Disposal, Trash Compactor, Stainless Steel Appliance(s), Range Hood
Laundry Sink
Exterior
Exterior Feature Balcony, Deck, Patio, In Ground Pool, Storms/Screens, Outdoor Grill
Garage Attached
Garage Spaces 4.0
Pool in ground pool
Waterfront true
View Y/N true
Roof Type Asphalt
Building
Lot Description Cul-De-Sac, Irregular Lot, Landscaped, Pond(s), Water Rights, Water View, Mature Trees
Story 2 Stories
Foundation Concrete Perimeter
Sewer Septic-Private
Water Private Well
New Construction false
Schools
Elementary Schools Isaac Fox Elementary School
Middle Schools Lake Zurich Middle - S Campus
High Schools Lake Zurich High School
School District 95, 95, 95
Others
HOA Fee Include None
Ownership Fee Simple
Special Listing Condition None
Read Less
© 2024 Listings courtesy of MRED as distributed by MLS GRID. All Rights Reserved.
Bought with Gregory Bradley • Fulton Grace Realty
GET MORE INFORMATION




