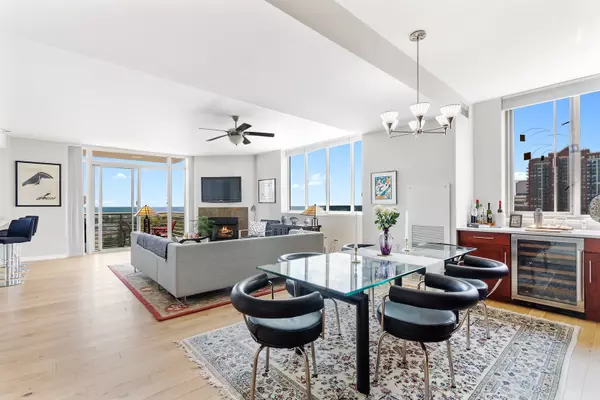For more information regarding the value of a property, please contact us for a free consultation.
1515 S Prairie Avenue #1106 Chicago, IL 60605
Want to know what your home might be worth? Contact us for a FREE valuation!

Our team is ready to help you sell your home for the highest possible price ASAP
Key Details
Sold Price $695,000
Property Type Condo
Sub Type Condo,High Rise (7+ Stories)
Listing Status Sold
Purchase Type For Sale
Square Footage 2,138 sqft
Price per Sqft $325
Subdivision Prairie House
MLS Listing ID 10805310
Sold Date 09/16/20
Bedrooms 3
Full Baths 3
HOA Fees $1,424/mo
Year Built 2000
Annual Tax Amount $12,708
Tax Year 2018
Lot Dimensions COMMON
Property Description
Wow! Premier "06" tier checks ALL the boxes... sweeping views of the lake & Solider Field, SE corner unit with tons of windows & natural light; huge great room that opens into the kitchen and dining combo, just adjacent to the balcony - perfect for entertaining! All recently re-imagined and well appointed from the wide plank French white oak floors to an entirely new kitchen and primary bath. Now this is a true chefs kitchen w/ all Subzero & Thermador appliances, built in pantry, and I love the big window facing the lake:) The primary suite is amazing! It's massive so room for sep sitting area or working space and has it's own private balcony. The bath feels like you stepped into a Four Seasons suite w/ rain shower, corner soaking tub, double vanity, sep water closet w/ toilet & bidet. Huge walk in closets in both primary bed & 2nd bed. Super convenient mud room w/ second entrance, perfect for those snowy or rainy days. Side by side WD, extra storage, and TWO garage parking spaces included! Assessment includes a ton.. heat, gas, both parking spaces, cable & internet, storage, fitness center, community lounge & kitchen, 24hr door person, stunning roof deck, on site management, etc. Taxes include both deeded parking spaces. Superbly run building & always impeccably clean! Fantastic South Loop location, on quiet and historic Prairie Ave but steps to the hustle and bustle.
Location
State IL
County Cook
Rooms
Basement None
Interior
Interior Features Bar-Dry, Elevator, Hardwood Floors, Laundry Hook-Up in Unit, Storage, Built-in Features, Walk-In Closet(s)
Heating Natural Gas, Forced Air, Indv Controls
Cooling Central Air
Fireplace N
Appliance Double Oven, Microwave, Dishwasher, Refrigerator, High End Refrigerator, Bar Fridge, Washer, Dryer, Disposal, Stainless Steel Appliance(s), Wine Refrigerator, Cooktop, Built-In Oven, Range Hood
Exterior
Exterior Feature Balcony, Roof Deck, Storms/Screens, End Unit
Garage Attached
Garage Spaces 2.0
Community Features Bike Room/Bike Trails, Door Person, Elevator(s), Exercise Room, Storage, On Site Manager/Engineer, Party Room, Sundeck, Receiving Room, Security Door Lock(s), Service Elevator(s)
Waterfront false
View Y/N true
Roof Type Rubber
Building
Lot Description Corner Lot, Landscaped, Park Adjacent
Foundation Concrete Perimeter, Reinforced Caisson
Sewer Public Sewer
Water Lake Michigan
New Construction false
Schools
Elementary Schools South Loop Elementary School
Middle Schools South Loop Elementary School
High Schools Phillips Academy High School
School District 299, 299, 299
Others
Pets Allowed Cats OK, Dogs OK
HOA Fee Include Heat,Water,Parking,Insurance,Doorman,TV/Cable,Exercise Facilities,Exterior Maintenance,Lawn Care,Scavenger,Snow Removal,Other
Ownership Condo
Special Listing Condition List Broker Must Accompany
Read Less
© 2024 Listings courtesy of MRED as distributed by MLS GRID. All Rights Reserved.
Bought with Michael Murphy • Jameson Sotheby's Int'l Realty
GET MORE INFORMATION




