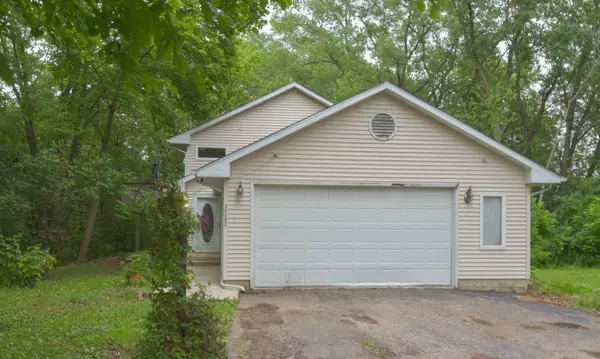For more information regarding the value of a property, please contact us for a free consultation.
35583 N Sunnyside Avenue Ingleside, IL 60041
Want to know what your home might be worth? Contact us for a FREE valuation!

Our team is ready to help you sell your home for the highest possible price ASAP
Key Details
Sold Price $207,500
Property Type Single Family Home
Sub Type Detached Single
Listing Status Sold
Purchase Type For Sale
Square Footage 1,278 sqft
Price per Sqft $162
MLS Listing ID 10758146
Sold Date 11/24/20
Style Step Ranch
Bedrooms 5
Full Baths 2
Year Built 2000
Annual Tax Amount $4,345
Tax Year 2019
Lot Size 9,147 Sqft
Lot Dimensions 50 X 180
Property Description
Welcome home! Spacious Raised Ranch home is just full of great surprises. Way more than 1274 Square feet! That is only half the story when you have a fully finished English Basement. Live large in the spacious Living Room that connects to a big Kitchen. Plenty of room to enjoy cooking in this open Kitchen featuring lots of cabinet space and stand-alone upright fridge and freezer units. Step out on the deck for grillin and chillin this summer, or take a stroll to the big backyard with a fire pit, and a shed, with lots of natural privacy. Five Bedrooms include a monster-sized Primary Bedroom with all the space you need and a view of your private backyard. Enjoy fun and games in the Family Room while telling great fishing stories or watching classic movies like Jaws! And for those ready to start their own chicken operation, there is a coop ready to use. Large, two-car garage is just the answer for someone looking for a workshop or just keeping the car out of the elements. Ingleside is a very relaxed part of Lake County, situated between Round Lake and Fox Lake with easy access to shopping and restaurants in both communities as well as the many forest preserves and Chain O' Lakes!
Location
State IL
County Lake
Rooms
Basement English
Interior
Heating Forced Air
Cooling Central Air
Fireplace N
Appliance Range, Microwave, Dishwasher, Refrigerator, Freezer, Washer, Dryer
Exterior
Exterior Feature Deck, Fire Pit
Garage Attached
Garage Spaces 2.0
Waterfront false
View Y/N true
Roof Type Asphalt
Parking Type Driveway
Building
Story Raised Ranch
Sewer Septic-Private
Water Private Well
New Construction false
Schools
High Schools Grant Community High School
School District 37, 37, 124
Others
HOA Fee Include None
Ownership Fee Simple
Special Listing Condition None
Read Less
© 2024 Listings courtesy of MRED as distributed by MLS GRID. All Rights Reserved.
Bought with James Tiernan • Keller Williams North Shore West
GET MORE INFORMATION




