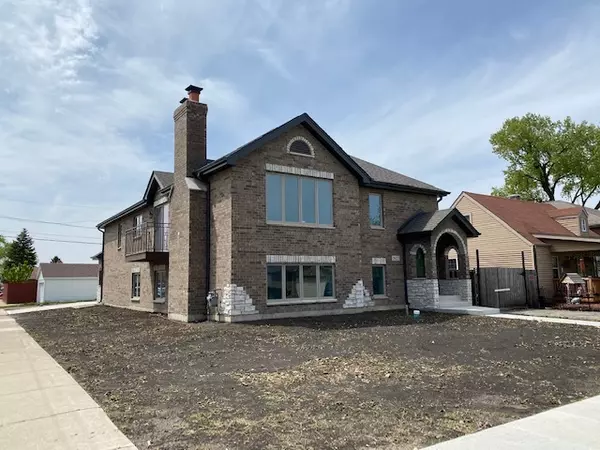For more information regarding the value of a property, please contact us for a free consultation.
7622 Latrobe Avenue Burbank, IL 60459
Want to know what your home might be worth? Contact us for a FREE valuation!

Our team is ready to help you sell your home for the highest possible price ASAP
Key Details
Sold Price $415,000
Property Type Single Family Home
Sub Type Detached Single
Listing Status Sold
Purchase Type For Sale
Square Footage 3,600 sqft
Price per Sqft $115
MLS Listing ID 10785128
Sold Date 10/14/20
Bedrooms 5
Full Baths 3
Year Built 2019
Tax Year 2018
Lot Size 3,149 Sqft
Lot Dimensions 50 X 125
Property Description
This ALL BRICK with beautiful decorative stonework NEW CONSTRUCTION home features...A large side and front yard, spacious open floor plan with vaulted ceilings, recess lighting throughout the home. 5 bedrooms 3 full baths, 2 beautiful fireplaces. Gourmet kitchen w/quartzite counter tops, large waterfall island, stainless steel appliances, walk-in pantry, Dining area with balcony. Mastersuite with full bath & his/her closets. Lower level features gorgeous wet bar w/ quartzite countertops, wine refrigerator, laundry room has walk out access to garage,Perfect for in-law arrangements. THIS NEW CONSTRUCTION HOME IS STUNNING AND TASTEFULLY DESIGNED!!!
Location
State IL
County Cook
Rooms
Basement Full, Walkout
Interior
Interior Features Vaulted/Cathedral Ceilings, Skylight(s), Bar-Wet, Hardwood Floors, Wood Laminate Floors, First Floor Bedroom, In-Law Arrangement, First Floor Full Bath
Heating Natural Gas, Forced Air
Cooling Central Air
Fireplaces Number 2
Fireplaces Type Wood Burning, Gas Starter
Fireplace Y
Appliance Range, Microwave, Dishwasher, Refrigerator, Wine Refrigerator
Laundry Gas Dryer Hookup, Sink
Exterior
Exterior Feature Balcony
Garage Attached
Garage Spaces 2.5
Waterfront false
View Y/N true
Building
Story Raised Ranch
Foundation Concrete Perimeter
Sewer Public Sewer
Water Lake Michigan, Public
New Construction true
Schools
High Schools Reavis High School
School District 111, 111, 220
Others
HOA Fee Include None
Ownership Fee Simple
Special Listing Condition None
Read Less
© 2024 Listings courtesy of MRED as distributed by MLS GRID. All Rights Reserved.
Bought with Neeraj Vaid • Runway Realty Inc
GET MORE INFORMATION




