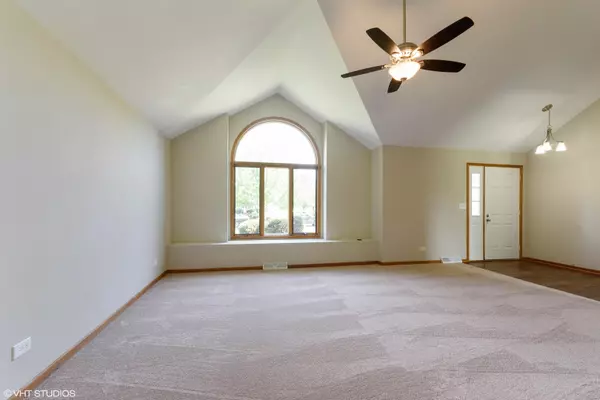For more information regarding the value of a property, please contact us for a free consultation.
1122 Geneva Street Shorewood, IL 60404
Want to know what your home might be worth? Contact us for a FREE valuation!

Our team is ready to help you sell your home for the highest possible price ASAP
Key Details
Sold Price $255,000
Property Type Single Family Home
Sub Type Detached Single
Listing Status Sold
Purchase Type For Sale
Square Footage 2,299 sqft
Price per Sqft $110
Subdivision Westfield
MLS Listing ID 10807873
Sold Date 11/20/20
Style Tri-Level
Bedrooms 3
Full Baths 2
Year Built 1989
Annual Tax Amount $5,580
Tax Year 2019
Lot Size 0.280 Acres
Lot Dimensions 81X149X78X148
Property Description
Gorgeous split level home in Westfield Subdivision. This home has been refreshed from top to bottom and is move in ready! Freshly painted throughout. Brand new carpeting and LVP flooring. New light fixtures and ceiling fans. Upgraded kitchen features white painted cabinets, brand new granite counter tops, new under mount sink, new faucet and stainless steel appliances. Vaulted ceilings in the living room. Floor to ceiling brick fireplace in the family room. 2nd level hall bath offers a brand new tub surround, new fixtures and new flooring. Great close space and a private full bath in the master suite. The lower level is pre-plumbed for an additional bath and has room for more living space expansion. Other great features include a 2 car attached garage, freshly painted exterior, refurbished deck, and a fully fenced yard.
Location
State IL
County Will
Rooms
Basement English
Interior
Interior Features Vaulted/Cathedral Ceilings
Heating Natural Gas, Forced Air
Cooling Central Air
Fireplaces Number 1
Fireplaces Type Gas Starter
Fireplace Y
Exterior
Exterior Feature Deck, Patio, Porch
Garage Attached
Garage Spaces 2.0
Waterfront false
View Y/N true
Building
Story Split Level
Sewer Public Sewer
Water Public
New Construction false
Schools
School District 30C, 30C, 204
Others
HOA Fee Include None
Ownership Fee Simple
Special Listing Condition None
Read Less
© 2024 Listings courtesy of MRED as distributed by MLS GRID. All Rights Reserved.
Bought with Joseph DeFrancesco • Dapper Crown
GET MORE INFORMATION




