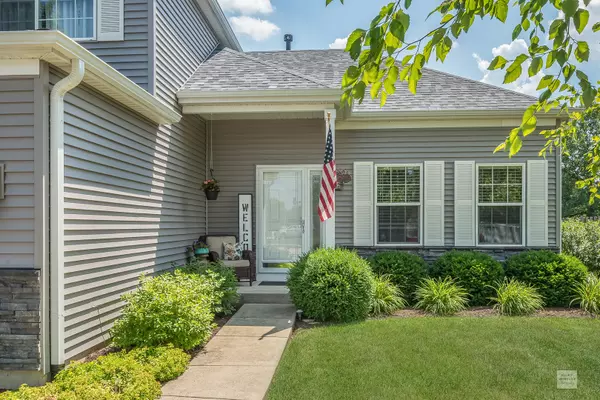For more information regarding the value of a property, please contact us for a free consultation.
2292 High Ridge Lane Yorkville, IL 60560
Want to know what your home might be worth? Contact us for a FREE valuation!

Our team is ready to help you sell your home for the highest possible price ASAP
Key Details
Sold Price $272,500
Property Type Single Family Home
Sub Type Detached Single
Listing Status Sold
Purchase Type For Sale
Square Footage 1,850 sqft
Price per Sqft $147
Subdivision Kylyns Ridge
MLS Listing ID 10788828
Sold Date 09/01/20
Style Traditional
Bedrooms 3
Full Baths 2
Half Baths 1
HOA Fees $20/ann
Year Built 2006
Annual Tax Amount $7,107
Tax Year 2019
Lot Size 0.273 Acres
Lot Dimensions 11925
Property Description
Welcome home. Nothing for you to do but move in and create new memories with family and friends. THIS IS HOME. Pull up to your professionally landscaped home. Walk on up to your welcoming porch area and enter into your vaulted ceiling foyer with plenty of light, large coat closet, and hardwood floors. First floor has office ready for the work at home lifestyle or personalize the space to your families needs. Bright and airy living area with large windows to take in the view of your beautiful back yard. Dining is open to living and kitchen area which makes it ideal for entertaining, Hardwood floors with sliding glass doors allow the party to continue out to the new and inviting outdoor living area. Can you just imagine enjoying your coffee or cocktail while continuing the conversations outside. Kitchen has hardwood floors, stainless steel appliances, plenty of cabinet space, pantry and seating area so you don't miss out on the fun while cooking. Convenient and adorable mudroom with laundry is right next to garage entrance, kitchen, and first floor bathroom. Upstairs you will find your Master suite getaway with full bathroom, again large windows to bring in the light and great views of your backyard. No neighbors to see from here. Second floor is rounded off with 2 more bedrooms and another full bath. Your beautifully designed fully finished basement is one more extension for you to create new family memories. Larger regress windows let in the light, along with the cozy carpeting, make it a great additional space. 3 car garage makes this home even more desirable. This homes roof, gutters and front siding were just replaced in 2019, New Patio 2020,Professionally landscaped front and backyard,10X16 Shed for extra storage, Gas line to grill, and electric dog fence are all added perks to making this your new home. Don't delay, request a showing, this home will not last.
Location
State IL
County Kendall
Community Park, Lake, Curbs, Sidewalks, Street Lights, Street Paved
Rooms
Basement Full
Interior
Interior Features Vaulted/Cathedral Ceilings, Hardwood Floors, First Floor Laundry
Heating Natural Gas
Cooling Central Air
Fireplace N
Appliance Range, Microwave, Dishwasher, Refrigerator, Washer, Dryer, Stainless Steel Appliance(s)
Laundry Gas Dryer Hookup
Exterior
Exterior Feature Patio, Porch, Brick Paver Patio, Storms/Screens, Outdoor Grill, Workshop, Invisible Fence
Garage Attached
Garage Spaces 3.0
Waterfront false
View Y/N true
Roof Type Asphalt
Building
Story 2 Stories
Foundation Concrete Perimeter
Sewer Public Sewer
Water Public
New Construction false
Schools
Elementary Schools Bristol Bay Elementary School
Middle Schools Yorkville Middle School
High Schools Yorkville High School
School District 115, 115, 115
Others
HOA Fee Include None
Ownership Fee Simple
Special Listing Condition None
Read Less
© 2024 Listings courtesy of MRED as distributed by MLS GRID. All Rights Reserved.
Bought with Kelly Michelson • Baird & Warner
GET MORE INFORMATION




