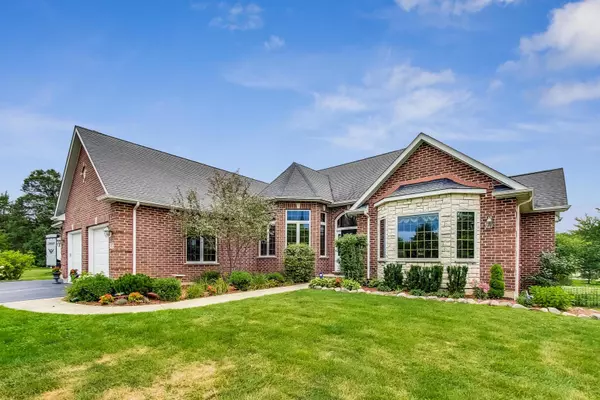For more information regarding the value of a property, please contact us for a free consultation.
33711 N Christa Drive Ingleside, IL 60041
Want to know what your home might be worth? Contact us for a FREE valuation!

Our team is ready to help you sell your home for the highest possible price ASAP
Key Details
Sold Price $362,000
Property Type Single Family Home
Sub Type Detached Single
Listing Status Sold
Purchase Type For Sale
Square Footage 2,302 sqft
Price per Sqft $157
Subdivision Fischer Estates
MLS Listing ID 10804285
Sold Date 10/22/20
Style Ranch
Bedrooms 3
Full Baths 2
Year Built 2003
Annual Tax Amount $9,243
Tax Year 2019
Lot Size 1.100 Acres
Lot Dimensions 57X355X128X100X367
Property Description
Step through the front door into a light, airy and open floor plan with soaring ceilings, gleaming hardwood flooring, elegant color scheme with wood trim & doors, abundant windows and beautiful views with in home alarm system. The heart of this custom ranch home is the great room with 20' ceiling height, custom brick fireplace and two sets of glass doors out to the deck. A wide columned opening flows into the formal dining room, which features a bank of oversized windows, serving station and direct access to the kitchen. A large island with prep sink, granite counters, generous cabinetry, stainless appliances and a huge walk-in pantry make the wide open kitchen a pleasure to cook in. The spacious laundry room with sink, double window and cabinets connects the kitchen to the garage. The large primary suite is a calm oasis with vaulted ceiling, gorgeous nature views, sliders to the deck, walk-in closet and private bath with soaking tub and separate shower. 2nd bedroom has another set of sliding glass doors to the deck. 3rd bedroom or home office with vaulted ceiling and big bank of windows bringing in tons of natural light. English basement is semi-finished, stubbed in for a bath, and provides ample storage. The expansive back deck gives you plenty of room for grilling, dining, relaxing and enjoying the view of the rolling lawn with mature tree line, invisible fence. Set back from the street on 1+ acre with 3 car garage (1100 sq ft) , pretty front landscape and convenient location close to shopping, nature preserves and Chain O'Lakes. Don't miss this incredible opportunity!
Location
State IL
County Lake
Community Street Paved
Rooms
Basement Full, English
Interior
Interior Features Vaulted/Cathedral Ceilings, Skylight(s), Hardwood Floors, First Floor Bedroom, First Floor Laundry, First Floor Full Bath
Heating Natural Gas, Forced Air
Cooling Central Air
Fireplaces Number 1
Fireplaces Type Gas Starter
Fireplace Y
Appliance Range, Microwave, Dishwasher, Refrigerator, Washer, Dryer
Exterior
Exterior Feature Deck, Invisible Fence
Garage Attached
Garage Spaces 3.0
Waterfront false
View Y/N true
Roof Type Asphalt
Building
Lot Description Cul-De-Sac
Story 1 Story
Foundation Concrete Perimeter
Sewer Public Sewer
Water Private Well
New Construction false
Schools
Elementary Schools Big Hollow Elementary School
Middle Schools Edmond H Taveirne Middle School
High Schools Grant Community High School
School District 38, 38, 124
Others
HOA Fee Include None
Ownership Fee Simple
Special Listing Condition None
Read Less
© 2024 Listings courtesy of MRED as distributed by MLS GRID. All Rights Reserved.
Bought with Samantha Kalamaras • @properties
GET MORE INFORMATION




