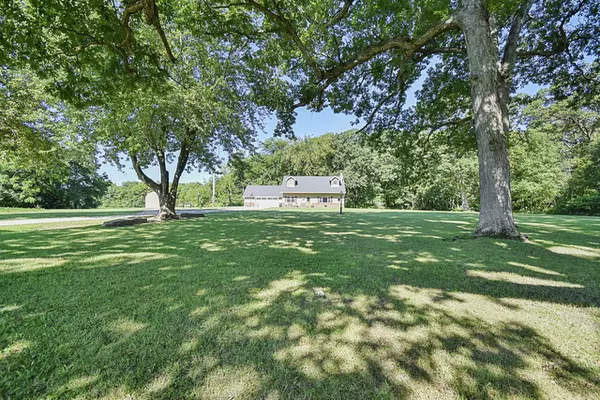For more information regarding the value of a property, please contact us for a free consultation.
648 N Co Rd 1760E Tuscola, IL 61953
Want to know what your home might be worth? Contact us for a FREE valuation!

Our team is ready to help you sell your home for the highest possible price ASAP
Key Details
Sold Price $230,000
Property Type Single Family Home
Sub Type Detached Single
Listing Status Sold
Purchase Type For Sale
Square Footage 2,228 sqft
Price per Sqft $103
MLS Listing ID 10809892
Sold Date 10/30/20
Style Cape Cod
Bedrooms 3
Full Baths 1
Half Baths 1
Year Built 1920
Annual Tax Amount $1,887
Tax Year 2019
Lot Size 4.729 Acres
Lot Dimensions 4.729
Property Description
Nature's beauty can be enjoyed in every direction of this well maintained 3 bed, 1.5 bath cape cod home that sits on 4.729 acres with mature trees. The living room features a wood burning fireplace. There is a spacious 2.5 attached garage with cabinets, sink and heater. Additional storage is also available in 2 sheds. The home has public water as well as a private well and electric heat and propane are also available. Too many updates to list them all but a few are upper level bathroom remodeled in 2018. New carpet in main level, new garage door and opener in 2015. New roof, siding, soffits, fascia and gutters with gutter guards as well as all new windows and trim, new front door and new furnace for upper level in 2014. In 2012, the kitchen was painted, cabinets were refinished and new countertops, sink and faucet were installed. In 2012, the garage also received new drywall, insulation, paint, heater, lights, sink and back entry door. Sit back and enjoy the peacefulness that this great country home has to offer.
Location
State IL
County Douglas
Rooms
Basement Partial
Interior
Interior Features First Floor Bedroom, First Floor Laundry, First Floor Full Bath
Heating Electric, Propane
Cooling Central Air
Fireplaces Number 1
Fireplaces Type Wood Burning
Fireplace Y
Appliance Range, Microwave, Dishwasher, Refrigerator, Washer, Dryer
Exterior
Exterior Feature Brick Paver Patio, Fire Pit
Garage Attached
Garage Spaces 2.5
Waterfront false
View Y/N true
Roof Type Asphalt
Building
Lot Description Mature Trees
Story 1.5 Story
Foundation Concrete Perimeter
Sewer Septic-Private
Water Public, Private Well
New Construction false
Schools
Elementary Schools Villa Grove Elementary School
Middle Schools Villa Grove Junior High School
High Schools Villa Grove High School
School District 302, 302, 302
Others
HOA Fee Include None
Ownership Fee Simple
Special Listing Condition None
Read Less
© 2024 Listings courtesy of MRED as distributed by MLS GRID. All Rights Reserved.
Bought with Nate Evans • EXP REALTY LLC-MAHO
GET MORE INFORMATION




