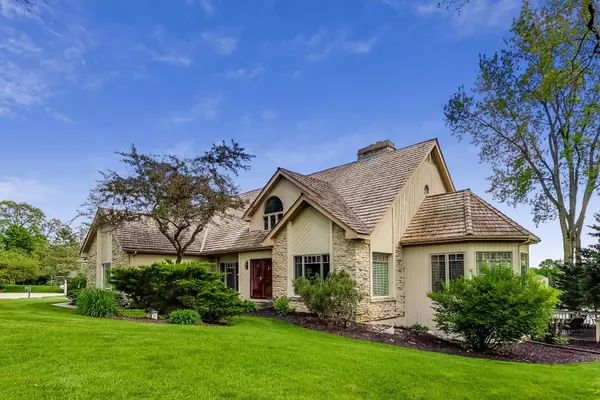For more information regarding the value of a property, please contact us for a free consultation.
25477 N Cayuga Trail Lake Barrington, IL 60010
Want to know what your home might be worth? Contact us for a FREE valuation!

Our team is ready to help you sell your home for the highest possible price ASAP
Key Details
Sold Price $504,000
Property Type Single Family Home
Sub Type Detached Single
Listing Status Sold
Purchase Type For Sale
Square Footage 3,107 sqft
Price per Sqft $162
Subdivision Farm Trails
MLS Listing ID 10790167
Sold Date 09/25/20
Bedrooms 4
Full Baths 2
Half Baths 1
HOA Fees $14/ann
Year Built 1986
Annual Tax Amount $12,063
Tax Year 2019
Lot Size 1.037 Acres
Lot Dimensions 245X106X102X103X74X181
Property Description
This beautiful custom-built 2 story home with 4 bedrooms and 2.1 bathrooms is situated on over an acre of land on a quiet cul-de-sac with a backyard pond. Step into a lofty foyer with a curved staircase; flanked by the living room and dining room. A dual-sided stone fireplace serves as a unique centerpiece between the living room and family room; adding an additional layer of warmth to the home. A cozy sunroom with vaulted octagonal wood ceilings and wraparound picture windows is the perfect spot for reading or spending quality time with friends and family. Elevate the work from home experience through a private home office with picture windows that frames the yard. The recently gut renovated kitchen boasts style and function with new cabinets, a stainless steel farmhouse sink, Silestone countertops, Mediterranean-inspired backsplash, a dedicated coffee bar with open shelving, professional stainless steel appliances and a hanging pot rack over the kitchen island. Soak up the sun and dine al fresco on a massive raised deck with a screened in porch, overlooking picturesque pond views. Retreat to the master suite for some well-deserved rest and relaxation at the end of each day - this space features vaulted ceilings, a fireplace, a newer ceiling fan and an outdoor balcony. The master bathroom features vaulted ceilings, a soaking tub, separate shower area, vanity and new closet doors. Three additional bedrooms and a recently updated bathroom finish off the top floor. The walkout basement provides additional space for recreation and entertainment, and houses a bar with a second stainless steel refrigerator. The exterior of the home has been meticulously maintained over the years: deck railings and flooring were replaced where worn (2019), cedar shake roof was preserved (2019), driveway was sealed (2017 and 2019), mature trees were pruned (2018), garage door was replaced (2019) and web-enabled openers were installed (2017). Additional updates throughout the home include: brand new carpets in several rooms and brand new storm door for the main entrance (2020), replacement of main and second level windows (2018/2019), refinished hardwood floors (2017), repainted several rooms in (2017/2020), installed new back door in laundry room (2017), new water filter, softener, reverse osmosis and iron removal system (2017) and a whole house Generac generator for reliable and efficient power.
Location
State IL
County Lake
Community Lake, Street Paved
Rooms
Basement Walkout
Interior
Interior Features Vaulted/Cathedral Ceilings, Bar-Wet, Hardwood Floors, First Floor Laundry
Heating Natural Gas, Sep Heating Systems - 2+
Cooling Central Air, Zoned
Fireplaces Number 4
Fireplaces Type Double Sided, Wood Burning, Gas Starter
Fireplace Y
Appliance Double Oven, Microwave, Dishwasher, Refrigerator, High End Refrigerator, Washer, Dryer, Stainless Steel Appliance(s), Cooktop, Water Purifier Owned, Water Softener Owned
Exterior
Exterior Feature Balcony, Deck, Porch Screened, Storms/Screens
Garage Attached
Garage Spaces 3.0
Waterfront true
View Y/N true
Roof Type Shake
Building
Lot Description Cul-De-Sac, Water View
Story 2 Stories
Foundation Concrete Perimeter
Sewer Septic-Private
Water Private Well
New Construction false
Schools
Elementary Schools North Barrington Elementary Scho
Middle Schools Barrington Middle School-Station
High Schools Barrington High School
School District 220, 220, 220
Others
HOA Fee Include Insurance
Ownership Fee Simple w/ HO Assn.
Special Listing Condition None
Read Less
© 2024 Listings courtesy of MRED as distributed by MLS GRID. All Rights Reserved.
Bought with Dympna Fay-Hart • Century 21 Affiliated
GET MORE INFORMATION




