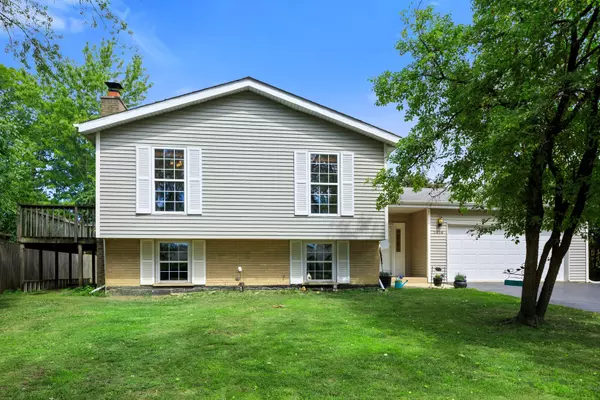For more information regarding the value of a property, please contact us for a free consultation.
7414 Richmond Avenue Darien, IL 60561
Want to know what your home might be worth? Contact us for a FREE valuation!

Our team is ready to help you sell your home for the highest possible price ASAP
Key Details
Sold Price $290,500
Property Type Single Family Home
Sub Type Detached Single
Listing Status Sold
Purchase Type For Sale
Square Footage 2,472 sqft
Price per Sqft $117
Subdivision Hinsbrook
MLS Listing ID 10795553
Sold Date 09/22/20
Style Bi-Level
Bedrooms 4
Full Baths 2
Year Built 1966
Annual Tax Amount $3,350
Tax Year 2019
Lot Size 0.280 Acres
Lot Dimensions 12197
Property Description
Hot house in Hinsbrook! You haven't seen this one before. Original owner is ready to move! This Bi-Level has 4 bedrooms and 2 bathrooms. Greet guests in the foyer and then head up to the main level. Hardwood floors in Living Room, Dining Room, and 3 Bedrooms located there. Kitchen is sizable and has a door out to the 18x12 Deck! Bathroom has double sinks with Granite countertops. Lower Level is bright with fresh paint, New Wood Laminate flooring, and the 4th Bedroom, which makes a terrific Office! Woodburning Fireplace in the Family Room. The Utility Room is huge! Large enough to add a 5th Bedroom and still have big Laundry Room. Want a Yard? This has a great one! 0.28 Lot full of green grass and trees provide natural privacy from neighbors. When looking in the Attached Garage, be sure to see the additional 8x6 Storage area near the door to the back patio. Darien Swim & Racquet Club is in this subdivision. Darien Sportsplex is just over 1/2 a mile. Less than a mile from Darien Community Park and Hinsbrook Park. Near shopping, restaurants, and highways. Excellent Opportunity! Virtually walk through the house with the Matterport 3D Tour and plan to visit very soon before it's sold!
Location
State IL
County Du Page
Community Park, Tennis Court(S), Curbs, Sidewalks, Street Lights, Street Paved
Rooms
Basement Full, English
Interior
Interior Features Hardwood Floors, Wood Laminate Floors
Heating Natural Gas, Forced Air
Cooling Central Air
Fireplaces Number 1
Fireplaces Type Wood Burning
Fireplace Y
Appliance Range, Microwave, Refrigerator, Washer, Dryer
Laundry In Unit
Exterior
Exterior Feature Deck, Patio
Garage Attached
Garage Spaces 2.0
Waterfront false
View Y/N true
Roof Type Asphalt
Building
Lot Description Mature Trees
Story Split Level
Foundation Concrete Perimeter
Sewer Public Sewer
Water Lake Michigan
New Construction false
Schools
Elementary Schools Mark Delay School
Middle Schools Eisenhower Junior High School
High Schools Hinsdale South High School
School District 61, 61, 86
Others
HOA Fee Include None
Ownership Fee Simple
Special Listing Condition None
Read Less
© 2024 Listings courtesy of MRED as distributed by MLS GRID. All Rights Reserved.
Bought with Yuliia Chavdar • Coldwell Banker Realty
GET MORE INFORMATION




