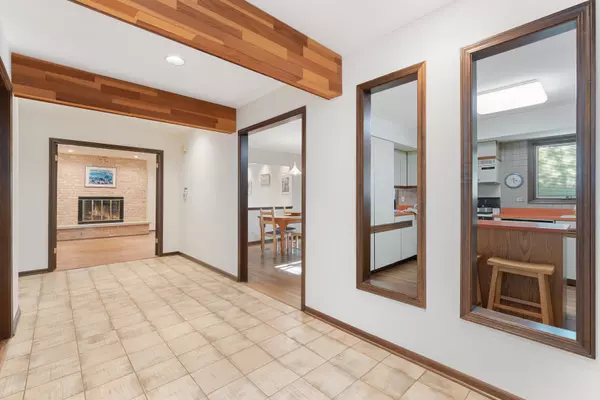For more information regarding the value of a property, please contact us for a free consultation.
470 Madison Avenue Glencoe, IL 60022
Want to know what your home might be worth? Contact us for a FREE valuation!

Our team is ready to help you sell your home for the highest possible price ASAP
Key Details
Sold Price $700,000
Property Type Single Family Home
Sub Type Detached Single
Listing Status Sold
Purchase Type For Sale
Square Footage 2,960 sqft
Price per Sqft $236
MLS Listing ID 10815264
Sold Date 10/28/20
Style Contemporary
Bedrooms 5
Full Baths 4
Half Baths 1
Year Built 1981
Annual Tax Amount $16,690
Tax Year 2019
Lot Size 9,827 Sqft
Lot Dimensions 54 X 182
Property Description
The original architect built this outstanding solid modern home for his own. Positioned on a quiet tree lined street near town, this home combines clean lines and open design. The large entry hall with beamed ceiling offers great flow and is ideal for entertaining. The kitchen features a center island and connecting breakfast room. Floor to ceiling sidling glass doors can be found throughout the home to bring the outside in. The spacious dining room opens to the South facing living room flooding the home with light. The large family room with exposed brick fireplace and raised stone hearth is one of the special features of the first floor. Sliding doors from the living room and family room give you easy access to the deck that spans the entire length of the home. The highlight of the second floor is the two room master suit with high ceilings, walk in closet, in-suit bath, fireplace and balconies off both rooms. Three additional bedrooms and a hall bath completes this level. A full finished basement offers a recreation room two additional bedrooms (could be gym or media room) and two additional full baths. Ample storage space, a mudroom / laundry room off the attached two car garage and the private back yard completes the wonderful home.
Location
State IL
County Cook
Rooms
Basement Full
Interior
Interior Features Vaulted/Cathedral Ceilings, Skylight(s), Hardwood Floors
Heating Natural Gas, Forced Air
Cooling Central Air
Fireplaces Number 2
Fireplace Y
Appliance Range, Dishwasher, Refrigerator, Washer, Dryer, Disposal
Exterior
Garage Attached
Garage Spaces 2.0
Waterfront false
View Y/N true
Building
Lot Description Mature Trees
Story 2 Stories
Sewer Public Sewer
Water Lake Michigan
New Construction false
Schools
Elementary Schools South Elementary School
Middle Schools Central School
High Schools New Trier Twp H.S. Northfield/Wi
School District 35, 35, 203
Others
HOA Fee Include None
Ownership Fee Simple
Special Listing Condition None
Read Less
© 2024 Listings courtesy of MRED as distributed by MLS GRID. All Rights Reserved.
Bought with Alan Berlow • Coldwell Banker Realty
GET MORE INFORMATION




