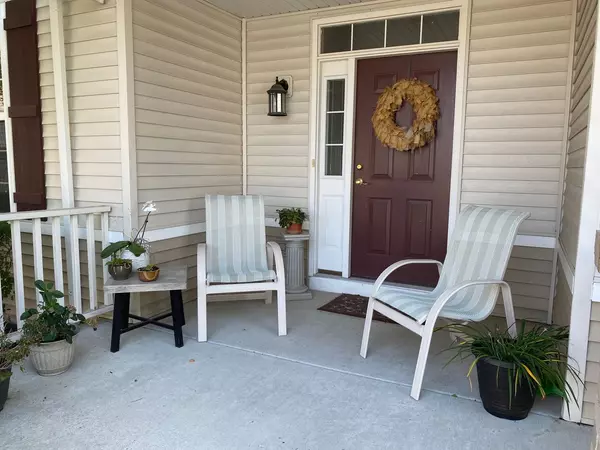For more information regarding the value of a property, please contact us for a free consultation.
1645 AUGUSTA Lane Shorewood, IL 60404
Want to know what your home might be worth? Contact us for a FREE valuation!

Our team is ready to help you sell your home for the highest possible price ASAP
Key Details
Sold Price $202,500
Property Type Single Family Home
Sub Type Detached Single
Listing Status Sold
Purchase Type For Sale
Square Footage 1,251 sqft
Price per Sqft $161
Subdivision Kipling Estates
MLS Listing ID 10817956
Sold Date 10/13/20
Style Ranch
Bedrooms 2
Full Baths 2
HOA Fees $135/mo
Year Built 2006
Annual Tax Amount $5,471
Tax Year 2019
Lot Size 3,484 Sqft
Lot Dimensions 48X77
Property Description
Move right in and make this home your own! Much sought after ranch home with 9' ceilings and full basement ready to customize. Adorable front porch for morning coffee or evening wind-down of your day. This home backs to preserved wildlife/wetland area so it has a very private patio! Maple floors throughout main living area and kitchen. First floor laundry room with washer and dryer and storage cabinets. Kitchen has all stainless steel appliances and lots of maple cabinets. Lovely great room with corner gas fireplace. Large primary bedroom has ensuite full bath and walk-in closet. Hallway full bath serves guests and the second bedroom. Open staircase leads down to the unfinished, full basement with nice high ceilings, new sump with new battery backup. 2-1/2+ car garage has plenty of storage, extra refrigerator (as-is) and attic access. Easy access to 55 & 80 and shopping and dining just a few minutes away. Tenant occupied. Assessment includes clubhouse, exercise facility, outdoor pool, snow removal and lawn care. Please follow all health safety rules including: wear masks, use hand sanitizer and wear gloves and shoe coverings provided.
Location
State IL
County Will
Community Clubhouse, Park, Pool, Tennis Court(S)
Rooms
Basement Full
Interior
Interior Features Hardwood Floors, First Floor Bedroom, First Floor Laundry, First Floor Full Bath, Walk-In Closet(s)
Heating Natural Gas, Forced Air
Cooling Central Air
Fireplaces Number 1
Fireplaces Type Gas Log
Fireplace Y
Appliance Range, Microwave, Dishwasher, Refrigerator
Laundry Gas Dryer Hookup, In Unit
Exterior
Exterior Feature Deck
Parking Features Attached
Garage Spaces 2.0
View Y/N true
Roof Type Asphalt
Building
Lot Description Nature Preserve Adjacent, Wetlands adjacent
Story 1 Story
Foundation Concrete Perimeter
Sewer Public Sewer
Water Public
New Construction false
Schools
School District 201, 201, 111
Others
HOA Fee Include Clubhouse,Exercise Facilities,Pool,Exterior Maintenance,Lawn Care,Snow Removal
Ownership Fee Simple w/ HO Assn.
Special Listing Condition None
Read Less
© 2024 Listings courtesy of MRED as distributed by MLS GRID. All Rights Reserved.
Bought with Rose Marth • d'aprile properties
GET MORE INFORMATION




