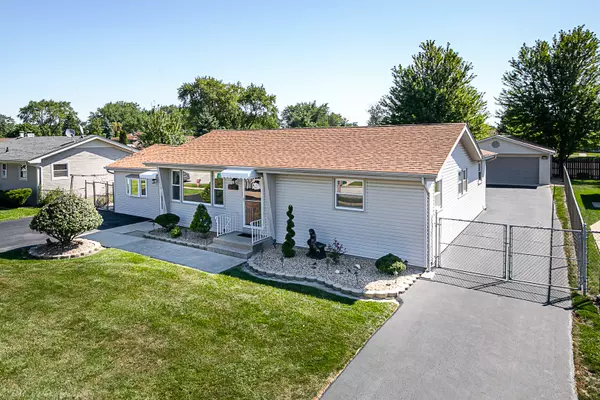For more information regarding the value of a property, please contact us for a free consultation.
8623 Leclaire Avenue Burbank, IL 60459
Want to know what your home might be worth? Contact us for a FREE valuation!

Our team is ready to help you sell your home for the highest possible price ASAP
Key Details
Sold Price $280,000
Property Type Single Family Home
Sub Type Detached Single
Listing Status Sold
Purchase Type For Sale
Square Footage 1,656 sqft
Price per Sqft $169
MLS Listing ID 10819561
Sold Date 11/02/20
Style Ranch
Bedrooms 3
Full Baths 2
Year Built 1960
Annual Tax Amount $4,947
Tax Year 2019
Lot Dimensions 63.7 X 149.2
Property Description
***Multiple offers received. Highest and best offers by 8/21/2020 at 9am.*** Beautiful 3 bedroom 2 bathroom sprawling Burbank ranch has 1,656 sf and features hardwood floors, white trim/doors, a bright living room with picture window, renovated kitchen with window to backyard, soft close cherry cabinets, stainless steel appliances, modern counter-tops, glass tile back-splash, pantry, under cabinet lighting and wood laminate flooring, master bedroom with dual closets and attic access, 2 additional good sized bedrooms (one with built-in shelving) and a full guest bath, inviting family room with large pantry, stack-able washer/dryer and doggy door to yard. Main level den with full remodeled bath with walk in shower and patio access. Huge meticulously manicured fenced yard with patio, 24' above ground pool, shed and fire-pit. Double wide asphalt driveway leads to newer 24x24 two and a half car garage with storage in the rafters and a workbench. Additional driveway slip for parking! Newer: hot water heater, landscaping (2019), central air (2016), kitchen renovation, driveway to garage, shed shingles and siding (2015), tear off roof and pool (2013), garage (2012) and updated bathrooms (2010). Gorgeous landscaping. Large 63.7 X 149.2 lot. Fantastic location near schools, parks, shopping, Burbank's Fusion Recplex with water park and quick access to I-294. Craftsman riding lawn mower and freezer in family room included! Property taxes: $4,947.11 with homeowner's exemption.
Location
State IL
County Cook
Community Sidewalks, Street Lights
Rooms
Basement None
Interior
Interior Features Hardwood Floors, Wood Laminate Floors, First Floor Bedroom, First Floor Laundry, First Floor Full Bath
Heating Natural Gas, Forced Air
Cooling Central Air
Fireplace N
Appliance Range, Microwave, Dishwasher, Refrigerator, Freezer, Washer, Dryer, Disposal
Laundry In Unit, Laundry Closet
Exterior
Exterior Feature Patio, Above Ground Pool, Fire Pit
Garage Detached
Garage Spaces 2.0
Pool above ground pool
Waterfront false
View Y/N true
Roof Type Asphalt
Parking Type Side Apron, Driveway
Building
Lot Description Corner Lot
Story 1 Story
Sewer Public Sewer
Water Lake Michigan
New Construction false
Schools
Elementary Schools Richard Byrd Elementary School
Middle Schools Liberty Junior High School
High Schools Reavis High School
School District 111, 111, 220
Others
HOA Fee Include None
Ownership Fee Simple
Special Listing Condition None
Read Less
© 2024 Listings courtesy of MRED as distributed by MLS GRID. All Rights Reserved.
Bought with Ali Bakir • MorphEasy Real Estate Group
GET MORE INFORMATION




