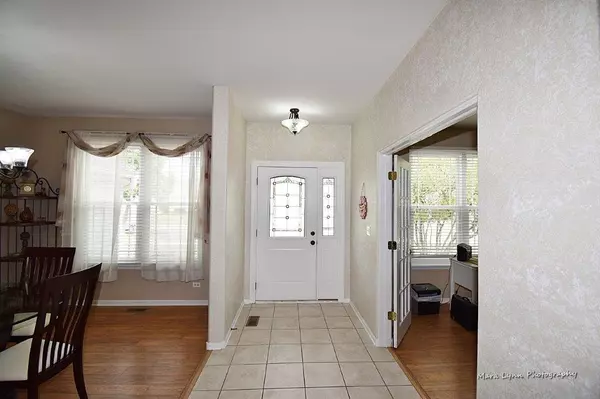For more information regarding the value of a property, please contact us for a free consultation.
1550 Hartsburg Lane North Aurora, IL 60542
Want to know what your home might be worth? Contact us for a FREE valuation!

Our team is ready to help you sell your home for the highest possible price ASAP
Key Details
Sold Price $295,000
Property Type Single Family Home
Sub Type Detached Single
Listing Status Sold
Purchase Type For Sale
Square Footage 2,464 sqft
Price per Sqft $119
Subdivision Orchard Crossing
MLS Listing ID 10819629
Sold Date 10/13/20
Style Traditional
Bedrooms 4
Full Baths 2
Half Baths 1
HOA Fees $25/ann
Year Built 2000
Annual Tax Amount $7,941
Tax Year 2019
Lot Size 8,145 Sqft
Lot Dimensions 70X116
Property Description
This popular 4BR/2.5BA Tuscan model in Orchard Crossing Subdivision is nearly 2500 sqft on the main level and 2nd floor plus an additional 800 sqft in the partially finished basement. This home is an excellent value! Great floor plan with perfect flow for families or entertaining. The kitchen is large with abundant cabinet space and granite counters & backsplash, breakfast bar, table area plus pantry closet! Family room has cathedral ceilings and lots of windows for perfect natural sun light! A shared 2-sided gas fireplace provides heat and atmosphere to both the family room and kitchen eating area. 4 bedrooms upstairs, lots of closet space. MBR has a private bath with shower and tub plus a walk-in closet. Basement is full, and partially finished with workshop and lots of storage. Backyard is fenced with a treck, no maintenance deck off the kitchen! Lovely home, great neighborhood, perfect location. Onsite grade and middle schools are 2 blocks away along with soccer fields, 2 play grounds and lighted ball fields. No commuting or school buses necessary for travel K thru 8th grade. Don't miss out on this one!
Location
State IL
County Kane
Community Park, Curbs, Sidewalks, Street Lights, Street Paved
Rooms
Basement Full
Interior
Interior Features Vaulted/Cathedral Ceilings, Wood Laminate Floors
Heating Natural Gas, Forced Air
Cooling Central Air
Fireplace Y
Appliance Range, Microwave, Dishwasher, Refrigerator, Washer, Dryer, Disposal
Laundry Gas Dryer Hookup, Multiple Locations
Exterior
Exterior Feature Deck
Garage Attached
Garage Spaces 2.0
Waterfront false
View Y/N true
Roof Type Asphalt
Building
Lot Description Fenced Yard
Story 2 Stories
Foundation Concrete Perimeter
Sewer Public Sewer
Water Public
New Construction false
Schools
Elementary Schools Fearn Elementary School
Middle Schools Jewel Middle School
High Schools West Aurora High School
School District 129, 129, 129
Others
HOA Fee Include Insurance
Ownership Fee Simple
Special Listing Condition None
Read Less
© 2024 Listings courtesy of MRED as distributed by MLS GRID. All Rights Reserved.
Bought with Christopher LaRocco • A & G Realty Inc.
GET MORE INFORMATION




