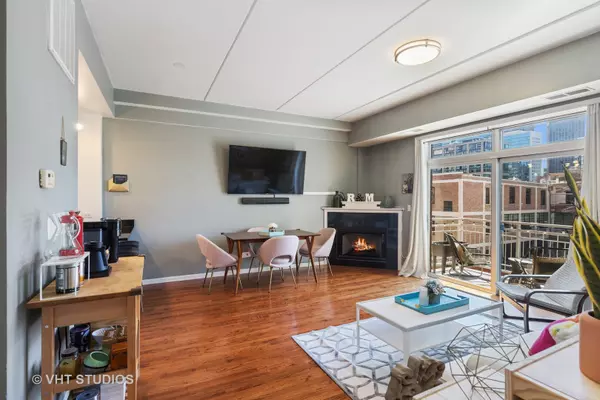For more information regarding the value of a property, please contact us for a free consultation.
657 W Fulton Street #504 Chicago, IL 60661
Want to know what your home might be worth? Contact us for a FREE valuation!

Our team is ready to help you sell your home for the highest possible price ASAP
Key Details
Sold Price $368,000
Property Type Condo
Sub Type Condo,Condo-Loft
Listing Status Sold
Purchase Type For Sale
Subdivision Fulton Place
MLS Listing ID 10822622
Sold Date 09/30/20
Bedrooms 2
Full Baths 2
HOA Fees $319/mo
Year Built 2007
Annual Tax Amount $6,416
Tax Year 2019
Lot Dimensions COMMON
Property Description
Boutique elevator building in the heart of booming Fulton Market surrounded by all of modern-day amenities & transportation. Turn-key unit with sunny south facing exposure and downtown views. Open extra-wide floorplan has living room w/gas fireplace that leads out to balcony and open to pretty white kitchen with new fridge and dishwasher. Spacious master suite with huge walk-in-closet & attached stone bath with double bowl vanity and walk-in shower. Guest bedroom (perfect as a den with a daybed & desk) is enclosed with French doors & attached full bathroom w/pedestal sink and tub/shower. Hardwood floors throughout, laundry in-unit & storage. Pet Friendly. Assessment includes TV cable & internet. Rockstar location, crawling distance to all the Fulton & Randolph street restaurants, shopping, grocery stores (Whole Foods & Mariano's), parks PLUS quick access to highway, Metra & EL (pink, green, blue line).
Location
State IL
County Cook
Rooms
Basement None
Interior
Interior Features Hardwood Floors, Laundry Hook-Up in Unit, Storage, Walk-In Closet(s)
Heating Natural Gas, Forced Air
Cooling Central Air
Fireplaces Number 1
Fireplaces Type Gas Log
Fireplace Y
Appliance Range, Microwave, Dishwasher, Refrigerator, Washer, Dryer, Disposal, Stainless Steel Appliance(s)
Laundry In Unit
Exterior
Exterior Feature Balcony
Garage Attached
Garage Spaces 1.0
Community Features Elevator(s), Storage
Waterfront false
View Y/N true
Building
Sewer Public Sewer
Water Lake Michigan
New Construction false
Schools
Elementary Schools Skinner Elementary School
Middle Schools Skinner Elementary School
High Schools Wells Community Academy Senior H
School District 299, 299, 299
Others
Pets Allowed Cats OK, Dogs OK, Number Limit, Size Limit
HOA Fee Include Water,Insurance,TV/Cable,Exterior Maintenance,Lawn Care,Scavenger,Snow Removal,Other,Internet
Ownership Condo
Special Listing Condition List Broker Must Accompany
Read Less
© 2024 Listings courtesy of MRED as distributed by MLS GRID. All Rights Reserved.
Bought with James D'Astice • Compass
GET MORE INFORMATION




