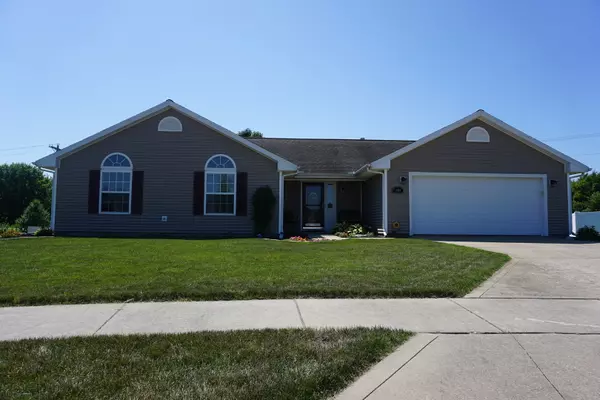For more information regarding the value of a property, please contact us for a free consultation.
400 Cypress Court St. Joseph, IL 61873
Want to know what your home might be worth? Contact us for a FREE valuation!

Our team is ready to help you sell your home for the highest possible price ASAP
Key Details
Sold Price $199,900
Property Type Single Family Home
Sub Type Detached Single
Listing Status Sold
Purchase Type For Sale
Square Footage 1,698 sqft
Price per Sqft $117
Subdivision Woodard'S Crestlake
MLS Listing ID 10821998
Sold Date 09/29/20
Style Traditional
Bedrooms 4
Full Baths 2
HOA Fees $12/ann
Year Built 2005
Annual Tax Amount $3,880
Tax Year 2019
Lot Size 0.300 Acres
Lot Dimensions 53.23X120.56X156.17X14.65X137.83
Property Description
There is so much to love about this house in St. Joe's Crestlake subdivision! Sitting at the end of a quiet cul-de-sac, the curb appeal welcomes you with clean, easy-to-maintain landscaping. The bright foyer leads you to the heart of the home - the open concept living room, dining room, and kitchen! You'll instantly picture yourself at home in the living room with its beautiful corner gas fireplace, screen door to the patio, calming palette, and vaulted ceilings with a display ledge. The dining room feels welcoming with gleaming hardwood flooring and opens into an updated kitchen with stainless steel appliances, breakfast bar with seating, and walk-in pantry. Off the kitchen is the mud room, with laundry hook-ups, that leads to the 2 car garage. All 4 bedrooms, including the master suite with walk-in closet and private full bathroom, are located on the other end of this sprawling ranch. Each bedroom features vaulted ceilings and large windows that let in tons of natural light. The fenced backyard with patio offers great entertaining space. Want more outdoor fun? You'll enjoy access to the neighborhood pond. All you have to do is move in -- you won't want to miss this property!
Location
State IL
County Champaign
Community Lake
Rooms
Basement None
Interior
Interior Features Vaulted/Cathedral Ceilings, Hardwood Floors, First Floor Bedroom, First Floor Laundry, First Floor Full Bath, Walk-In Closet(s)
Heating Natural Gas, Forced Air
Cooling Central Air
Fireplaces Number 1
Fireplaces Type Gas Log
Fireplace Y
Appliance Microwave, Dishwasher, Refrigerator, Washer, Dryer, Disposal, Built-In Oven
Exterior
Exterior Feature Patio
Parking Features Attached
Garage Spaces 2.0
View Y/N true
Building
Lot Description Cul-De-Sac, Fenced Yard, Irregular Lot
Story 1 Story
Sewer Public Sewer
Water Public
New Construction false
Schools
Elementary Schools St. Joseph Elementary School
Middle Schools St. Joseph Junior High School
High Schools St. Joe-Ogden High School
School District 169, 169, 305
Others
HOA Fee Include Lake Rights,Other
Ownership Fee Simple
Special Listing Condition None
Read Less
© 2024 Listings courtesy of MRED as distributed by MLS GRID. All Rights Reserved.
Bought with Barbara Gallivan • KELLER WILLIAMS-TREC
GET MORE INFORMATION




