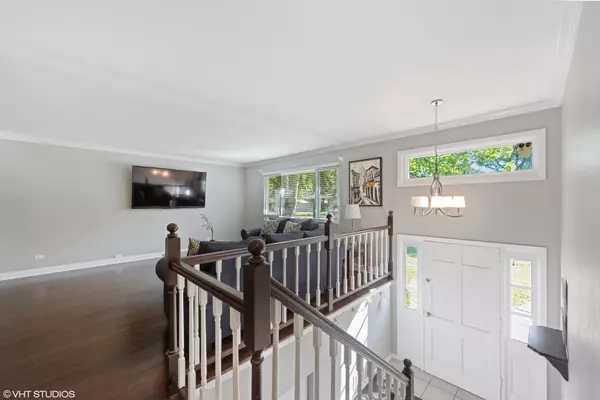For more information regarding the value of a property, please contact us for a free consultation.
150 Montclare Lane Wood Dale, IL 60191
Want to know what your home might be worth? Contact us for a FREE valuation!

Our team is ready to help you sell your home for the highest possible price ASAP
Key Details
Sold Price $355,000
Property Type Single Family Home
Sub Type Detached Single
Listing Status Sold
Purchase Type For Sale
Square Footage 2,868 sqft
Price per Sqft $123
MLS Listing ID 10822961
Sold Date 11/25/20
Style Bi-Level
Bedrooms 5
Full Baths 2
Year Built 1964
Annual Tax Amount $6,723
Tax Year 2019
Lot Size 8,555 Sqft
Lot Dimensions 112X76
Property Description
Welcome to 150 Montclare Lane in Wood Dale! Living LARGE in this spacious & Beautiful Raised Ranch, 10 rooms, 5 BDRMS. 2 Brand NEW Baths, Approx. 2868 Sq. FT, Open floor plan, walkout BSMT. has family room with wood burning fireplace, kitchen is spacious, all stainless steel appliances with granite countertops, hardwood floors, neutral colors throughout, 2 Car Garage with driveway, CA, Laundry room, NEW deck to Salt Creek Forest Preserve, Newer furnace, New drainage system, Hot water heater in 2017, Built in bar, Shed, IN-LAW, Easy access to Expressways, shopping and restaurants. In Wood Dale District 7 and Fenton High School District 100 Super Location!
Location
State IL
County Du Page
Rooms
Basement Walkout
Interior
Interior Features Bar-Wet, Hardwood Floors
Heating Natural Gas, Forced Air
Cooling Central Air
Fireplaces Number 1
Fireplace Y
Appliance Range, Microwave, Dishwasher, Refrigerator, Washer, Dryer, Disposal, Stainless Steel Appliance(s)
Exterior
Garage Attached
Garage Spaces 2.0
Waterfront false
View Y/N true
Building
Story Raised Ranch
Sewer Public Sewer
Water Lake Michigan
New Construction false
Schools
High Schools Fenton High School
School District 7, 7, 100
Others
HOA Fee Include None
Ownership Fee Simple
Special Listing Condition None
Read Less
© 2024 Listings courtesy of MRED as distributed by MLS GRID. All Rights Reserved.
Bought with Carmen Keslin • RE/MAX 10 in the Park
GET MORE INFORMATION




