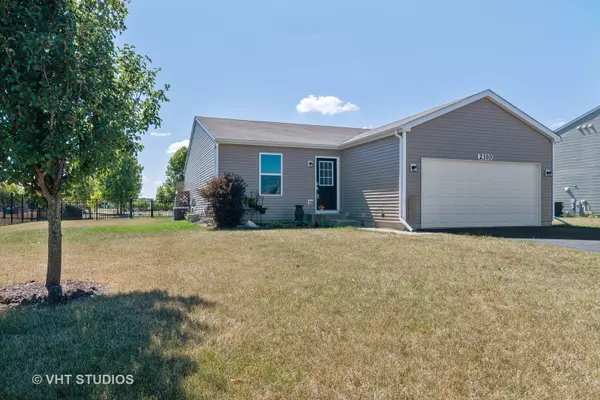For more information regarding the value of a property, please contact us for a free consultation.
2310 Titus Drive Yorkville, IL 60560
Want to know what your home might be worth? Contact us for a FREE valuation!

Our team is ready to help you sell your home for the highest possible price ASAP
Key Details
Sold Price $230,000
Property Type Single Family Home
Sub Type Detached Single
Listing Status Sold
Purchase Type For Sale
Square Footage 1,320 sqft
Price per Sqft $174
Subdivision Autumn Creek
MLS Listing ID 10811890
Sold Date 11/09/20
Style Ranch
Bedrooms 3
Full Baths 2
HOA Fees $32/ann
Year Built 2013
Annual Tax Amount $7,158
Tax Year 2019
Lot Size 0.300 Acres
Lot Dimensions 86X150
Property Description
Just like new and shows like a model! Amazing 3 bedroom and 2 bathroom ranch with basement on a 1/3 acre lot backing to a huge park to enjoy. This beautifully updated home features modern touches for today's buyer. Comfortable family room with ceiling fan and attractive white wash paneling opens to spacious kitchen with new granite counters, stainless steel appliances, dark walnut cabinetry and large eat-in area space with attached bench. New carpet throughout. New ceramic flooring in entry, bathrooms and laundry/mudroom. Freshly painted. Master bedroom with wainscotting, large walk-in closet plus private bathroom with single vanity and shower. Two additional ample sized bedrooms. Hall bathroom with single vanity and tub-shower combo. Great sized laundry/mudroom with built-in cubbie. Basement is enormous with additional 1320 square feet, perfect for storage or can be finished for additional recreational space. Time to relax or enjoy a barbecue? Your brick paver patio is the perfect place overlooking the huge fenced-in yard. Enjoy the "man cave" with bar (can be removed) in the attached two car garage. Children have a short walk to Autumn Creek Elementary School and Green's Filling Station Park. Convenient location. Fabulous neighborhood. This home is super cute so don't delay!
Location
State IL
County Kendall
Community Park, Curbs, Sidewalks, Street Lights, Street Paved
Rooms
Basement Full
Interior
Interior Features Hardwood Floors, Built-in Features, Walk-In Closet(s)
Heating Natural Gas, Forced Air
Cooling Central Air
Fireplace N
Appliance Range, Microwave, Dishwasher, Refrigerator, Washer, Dryer, Stainless Steel Appliance(s)
Laundry In Unit
Exterior
Exterior Feature Patio
Garage Attached
Garage Spaces 2.0
Waterfront false
View Y/N true
Building
Lot Description Fenced Yard
Story 1 Story
Sewer Public Sewer
Water Public
New Construction false
Schools
Elementary Schools Autumn Creek Elementary School
Middle Schools Yorkville Middle School
High Schools Yorkville High School
School District 115, 115, 115
Others
HOA Fee Include None
Ownership Fee Simple w/ HO Assn.
Special Listing Condition None
Read Less
© 2024 Listings courtesy of MRED as distributed by MLS GRID. All Rights Reserved.
Bought with Ann Moehring • Kettley & Co. Inc. - Yorkville
GET MORE INFORMATION




