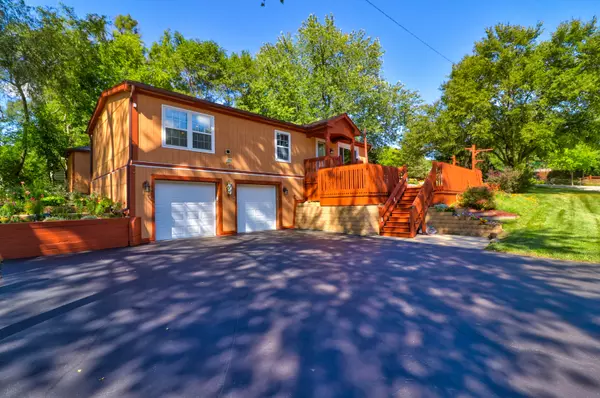For more information regarding the value of a property, please contact us for a free consultation.
412 W Pleasant View Drive Mchenry, IL 60050
Want to know what your home might be worth? Contact us for a FREE valuation!

Our team is ready to help you sell your home for the highest possible price ASAP
Key Details
Sold Price $169,900
Property Type Single Family Home
Sub Type Detached Single
Listing Status Sold
Purchase Type For Sale
Square Footage 1,104 sqft
Price per Sqft $153
Subdivision Pistakee Highlands
MLS Listing ID 10821876
Sold Date 10/09/20
Bedrooms 2
Full Baths 2
Year Built 1979
Annual Tax Amount $3,471
Tax Year 2019
Lot Size 7,405 Sqft
Lot Dimensions 125X60
Property Description
ABSOLUTELY CHARMING WELL KEPT HOME ON A QUIET CORNER LOT IS WAITING FOR YOU TO CALL HOME! OUTSTANDING VIEWS OF PISTAKEE LAKE FROM YOUR OVER SIZED DECK WILL KEEP YOU ENTERTAINED ALL SUMMER LONG! HOME BOASTS SPACIOUS OWNER'S SUITE WITH WALK IN CLOSET, UPDATED BATHROOM WITH FLOOR TO CEILING CERAMIC TILE AND SKYLIGHT, NEW VANITY, NEUTRAL COLORS THRUOUT WAITING FOR YOUR DECORATIVE IDEAS,HUGE BREAKFAST BAR AREA AND PLENTY OF CABINETS, GLASS DOOR LEADING OUT TO YOUR PRIVATE DECK, 2 SHEDS FOR EXTRA STORAGE, FULL 2 CAR GARAGE AND EXTENDED DRIVEWAY FOR THE BOAT OR CAMPER, UNFINISHED LOWER AREA FOR EXTRA STORAGE OR EXTENDED FAMILY ROOM, AND MUCH MUCH MORE! WITH JOHNSBURG SCHOOLS, HOME WARRANTY, AND FOOTSTEPS AWAY FROM THE LAKE, THIS HOME WILL NOT LAST!! SET YOUR APPOINTMENT TODAY!
Location
State IL
County Mc Henry
Community Street Paved
Rooms
Basement Partial
Interior
Interior Features Walk-In Closet(s)
Heating Natural Gas, Forced Air
Cooling Central Air
Fireplace N
Appliance Range
Laundry In Unit
Exterior
Exterior Feature Deck, Storms/Screens
Garage Attached
Garage Spaces 2.0
Waterfront false
View Y/N true
Roof Type Asphalt
Building
Lot Description Landscaped, Wooded, Mature Trees
Story Raised Ranch
Foundation Concrete Perimeter
Sewer Septic-Private
Water Public
New Construction false
Schools
Elementary Schools Johnsburg Elementary School
Middle Schools Johnsburg Junior High School
High Schools Johnsburg High School
School District 12, 12, 12
Others
HOA Fee Include None
Ownership Fee Simple
Special Listing Condition Home Warranty
Read Less
© 2024 Listings courtesy of MRED as distributed by MLS GRID. All Rights Reserved.
Bought with Kelly Vance • CENTURY 21 Roberts & Andrews
GET MORE INFORMATION




