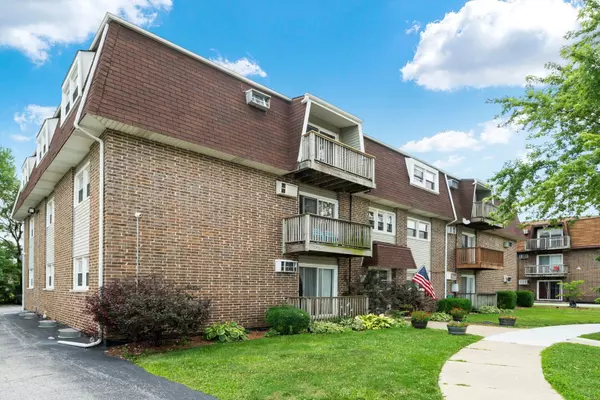For more information regarding the value of a property, please contact us for a free consultation.
4309 Park Lane Drive #3A Alsip, IL 60803
Want to know what your home might be worth? Contact us for a FREE valuation!

Our team is ready to help you sell your home for the highest possible price ASAP
Key Details
Sold Price $120,000
Property Type Condo
Sub Type Condo
Listing Status Sold
Purchase Type For Sale
Square Footage 1,000 sqft
Price per Sqft $120
MLS Listing ID 10810885
Sold Date 10/05/20
Bedrooms 3
Full Baths 1
Half Baths 1
HOA Fees $262/mo
Year Built 1971
Annual Tax Amount $3,083
Tax Year 2019
Lot Dimensions COMMON
Property Description
**Multiple Offers Received - Highest & Best offers due by 5pm 8/12/2020** Completely updated 3 bedroom, 1.1 3rd level condo in Alsip! Brand NEW kitchen that features granite countertops, modern shaker style dark wood cabinets, subway tile backsplash, wood laminate floors, and stainless steel appliances package. Spacious living room that has walk-in storage closet and large deck that overlooks the tennis courts and open area. Master bedroom has two closets with built in organizers and a half bath. Two additional bedrooms with plenty of space. Updated full bath with newer vanity. White trim and 6 panel doors and NEW carpet throughout! HOA fee includes water bill! New roof on building 2017, new gutters in 2018! Two assigned parking spots, laundry/storage/party rooms in basement all redone in 2018! Security system on building that can be accessed by owners phone. Prime location that is close to parks, expressways, and great schools. This condo is inviting and ready to move in!
Location
State IL
County Cook
Rooms
Basement None
Interior
Interior Features Wood Laminate Floors, Storage, Built-in Features
Heating Electric, Baseboard
Cooling Window/Wall Units - 2
Fireplace Y
Appliance Range, Microwave, Dishwasher, Refrigerator, Stainless Steel Appliance(s)
Laundry Common Area, Sink
Exterior
Exterior Feature Balcony, Storms/Screens
Community Features Coin Laundry, Storage, Tennis Court(s)
Waterfront false
View Y/N true
Roof Type Asphalt
Parking Type Assigned
Building
Lot Description Cul-De-Sac
Sewer Public Sewer
Water Public
New Construction false
Schools
School District 126, 126, 218
Others
Pets Allowed Cats OK, Dogs OK
HOA Fee Include Water,Parking,Security,Exterior Maintenance,Lawn Care,Scavenger,Snow Removal
Ownership Condo
Special Listing Condition None
Read Less
© 2024 Listings courtesy of MRED as distributed by MLS GRID. All Rights Reserved.
Bought with Adam Chaudhry • Berkshire Hathaway HomeServices Chicago
GET MORE INFORMATION




