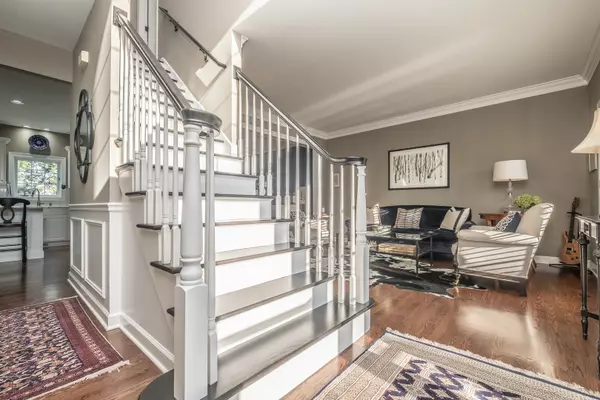For more information regarding the value of a property, please contact us for a free consultation.
0N827 E CURTIS Square Geneva, IL 60134
Want to know what your home might be worth? Contact us for a FREE valuation!

Our team is ready to help you sell your home for the highest possible price ASAP
Key Details
Sold Price $417,500
Property Type Single Family Home
Sub Type Detached Single
Listing Status Sold
Purchase Type For Sale
Square Footage 2,671 sqft
Price per Sqft $156
Subdivision Mill Creek
MLS Listing ID 10812318
Sold Date 10/05/20
Style Traditional
Bedrooms 4
Full Baths 2
Half Baths 1
Year Built 2000
Annual Tax Amount $10,939
Tax Year 2019
Lot Size 10,018 Sqft
Lot Dimensions 80 X 127
Property Description
YOU'LL WANT TO START HERE FIRST!! A classic, traditional beauty is what you'll find when you walk in the front door. This home has been loved and it shows - it is ready for the next lucky family! These original owners chose this fabulous lot and custom built the home. The raised deck offers a gorgeous view of mature trees & the 14th fairway beyond. Rich, dark stained hardwood floors are throughout the entire 1st floor, both stairways and the 2nd floor hallway. Newer carpets are in all four bedrooms. Custom plantation shutters grace most of the windows & in all of the bedrooms. You will love the extensive white trim detail which includes crown molding & wainscoting. The bright, cheery kitchen is the heart of the home & has white cabinets, SS appliances, & a granite island. Open to the kitchen is the cozy 2-story family room. You will love the floor to ceiling stone fireplace with ceramic logs & built-in cabinet at the bottom of the 2nd set of stairs. Upstairs you will find a lovely master suite with a tray ceiling & 2 walk-in closets. The luxurious bathroom has 2 vanities, a soaking tub & a separate shower - it was recently updated. There are 3 additional nice sized bedrooms & a large hall bathroom. The door to the deck has been replaced & is the perfect spot for a morning coffee sitting on this east-facing deck. The walk-out basement is ready to be finished and has a set of doors that open to a large paver patio. The HVAC was replaced in 2015, the siding was replaced in 2014, H2O in 2014, garage door in 2015, the roof in 2008. This home is in a dream location - Mill Creek Elementary School is a few blocks away and a neighborhood park is at the end of the street. Be sure to slick on the video!
Location
State IL
County Kane
Community Park, Curbs, Sidewalks
Rooms
Basement Full, Walkout
Interior
Interior Features Vaulted/Cathedral Ceilings, Hardwood Floors, First Floor Laundry, Walk-In Closet(s)
Heating Natural Gas, Forced Air
Cooling Central Air
Fireplaces Number 1
Fireplaces Type Gas Log
Fireplace Y
Appliance Range, Microwave, Dishwasher, Refrigerator, Washer, Dryer, Disposal, Stainless Steel Appliance(s)
Laundry Gas Dryer Hookup
Exterior
Exterior Feature Deck, Brick Paver Patio
Garage Attached
Garage Spaces 2.0
Waterfront false
View Y/N true
Roof Type Asphalt
Building
Lot Description Golf Course Lot, Landscaped, Mature Trees
Story 2 Stories, Hillside
Foundation Concrete Perimeter
Sewer Public Sewer
Water Community Well
New Construction false
Schools
Elementary Schools Mill Creek Elementary School
Middle Schools Geneva Middle School
High Schools Geneva Community High School
School District 304, 304, 304
Others
HOA Fee Include None
Ownership Fee Simple
Special Listing Condition None
Read Less
© 2024 Listings courtesy of MRED as distributed by MLS GRID. All Rights Reserved.
Bought with Cindy Schmalz • @properties
GET MORE INFORMATION




