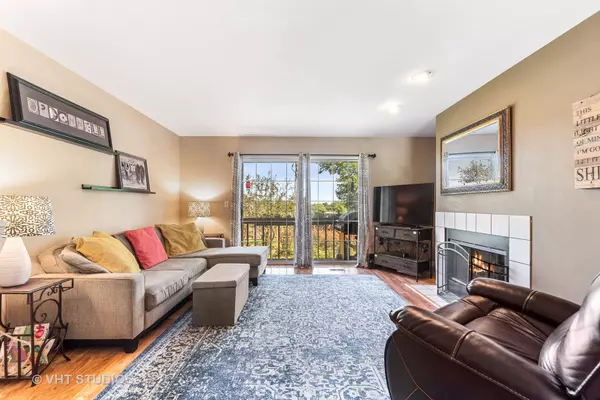For more information regarding the value of a property, please contact us for a free consultation.
804 W Saint Johns Place Palatine, IL 60067
Want to know what your home might be worth? Contact us for a FREE valuation!

Our team is ready to help you sell your home for the highest possible price ASAP
Key Details
Sold Price $189,900
Property Type Townhouse
Sub Type Townhouse-2 Story,T3-Townhouse 3+ Stories
Listing Status Sold
Purchase Type For Sale
Square Footage 1,030 sqft
Price per Sqft $184
Subdivision Hickory Hill
MLS Listing ID 10808396
Sold Date 10/21/20
Bedrooms 2
Full Baths 1
Half Baths 1
HOA Fees $229/mo
Year Built 1990
Annual Tax Amount $6,259
Tax Year 2019
Lot Dimensions 16.6 X 54.8 X 17.2 X 54.8
Property Description
Step inside this fantastic Palatine townhouse and you'll realize this is the one you've been waiting for! The stylish wood laminate flooring and neutral paint color sets the tone throughout the living room and dining room, featuring a gas burning fireplace and access to your own private balcony with steps down to a great backyard, perfect for summer barbecuing! A light and airy kitchen boasts plenty of cabinet and counter space, newer appliances, and a pantry closet. The convenient half bathroom completes the main floor. Upstairs you'll find two spacious bedrooms with vaulted ceilings, an abundance of natural light, and a full bathroom with skylight! The lower level has great storage, along with access to your attached garage, laundry closet, and office/den, which could easily become a 3rd bedroom! All this, minutes from downtown Palatine, Metra train, parks, and award-winning Fremd High School, at an unbeatable price! Come take a look before it's SOLD!
Location
State IL
County Cook
Rooms
Basement Partial, English
Interior
Interior Features Wood Laminate Floors, First Floor Laundry
Heating Natural Gas, Forced Air
Cooling Central Air
Fireplaces Number 1
Fireplaces Type Gas Log, Gas Starter
Fireplace Y
Appliance Range, Microwave, Dishwasher, Refrigerator, Washer, Dryer
Laundry In Unit, Laundry Closet
Exterior
Exterior Feature Balcony
Garage Attached
Garage Spaces 1.0
Waterfront false
View Y/N true
Roof Type Asphalt
Building
Sewer Public Sewer
Water Public
New Construction false
Schools
Elementary Schools Stuart R Paddock School
Middle Schools Walter R Sundling Junior High Sc
High Schools Wm Fremd High School
School District 15, 15, 211
Others
Pets Allowed Cats OK, Dogs OK
HOA Fee Include Parking,Insurance,Exterior Maintenance,Lawn Care,Snow Removal
Ownership Fee Simple w/ HO Assn.
Special Listing Condition None
Read Less
© 2024 Listings courtesy of MRED as distributed by MLS GRID. All Rights Reserved.
Bought with Daniel Lee • Kotols Inc.
GET MORE INFORMATION




