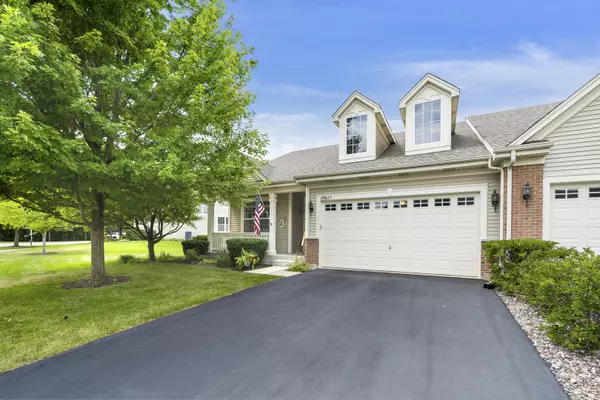For more information regarding the value of a property, please contact us for a free consultation.
1961 GLENWOOD Circle #B Sugar Grove, IL 60554
Want to know what your home might be worth? Contact us for a FREE valuation!

Our team is ready to help you sell your home for the highest possible price ASAP
Key Details
Sold Price $295,000
Property Type Condo
Sub Type 1/2 Duplex
Listing Status Sold
Purchase Type For Sale
Square Footage 1,474 sqft
Price per Sqft $200
Subdivision Meadowridge Villas
MLS Listing ID 10810891
Sold Date 09/15/20
Bedrooms 2
Full Baths 2
HOA Fees $157/mo
Year Built 2007
Annual Tax Amount $5,658
Tax Year 2019
Lot Dimensions 6970
Property Description
LOVE LIFE INDEPENDENT! This 2 bedroom, 2 full bath RANCH villa in the Meadow Ridge Villa community in Prestbury makes life easier for the 55+ independent homeowner. Highlights include an open footprint featuring 10 ft. ceilings & hardwood floors on the main level. The eat-in kitchen includes maple cabinets, stainless appliances, large pantry & breakfast bar island. A generous family room gives plenty of options for seating and for natural light. Curved archways in the dining room/flex room add modern style to the expansive layout. The master bedroom features hardwood floors, 2 walk-in closets plus large private bath. The main level also includes a secondary carpeted bedroom, main floor laundry with garage access plus an additional full bath. A partially finished basement features an extended rec room with built-ins, a framed out rough-in bath, workshop area and large storage area. Outside enjoy the serene scenery on the expanded patio overlooking a large open common area & trees. Nearby path provides space for peaceful walks or biking plus the community gazebo is perfect for relaxing with friends. Lawncare and snow removal provided. Enjoy the amenities of Prestbury including the pool, clubhouse, tennis courts (including pickleball!) & ponds.
Location
State IL
County Kane
Rooms
Basement Partial
Interior
Interior Features Vaulted/Cathedral Ceilings, Hardwood Floors, First Floor Bedroom, First Floor Laundry, First Floor Full Bath
Heating Natural Gas, Forced Air
Cooling Central Air
Fireplace Y
Appliance Range, Microwave, Dishwasher, Refrigerator, Freezer, Washer, Dryer, Disposal, Stainless Steel Appliance(s)
Exterior
Exterior Feature Patio, Porch, Brick Paver Patio, End Unit
Garage Attached
Garage Spaces 2.0
Community Features Park, Pool, Tennis Court(s)
Waterfront false
View Y/N true
Roof Type Asphalt
Building
Lot Description Landscaped
Foundation Concrete Perimeter
Sewer Public Sewer
Water Public
New Construction false
Schools
School District 129, 129, 129
Others
Pets Allowed Cats OK, Dogs OK, Number Limit
HOA Fee Include Clubhouse,Pool,Exterior Maintenance,Lawn Care,Snow Removal
Ownership Fee Simple w/ HO Assn.
Special Listing Condition None
Read Less
© 2024 Listings courtesy of MRED as distributed by MLS GRID. All Rights Reserved.
Bought with Stephanie Gosselin • REMAX Excels
GET MORE INFORMATION




