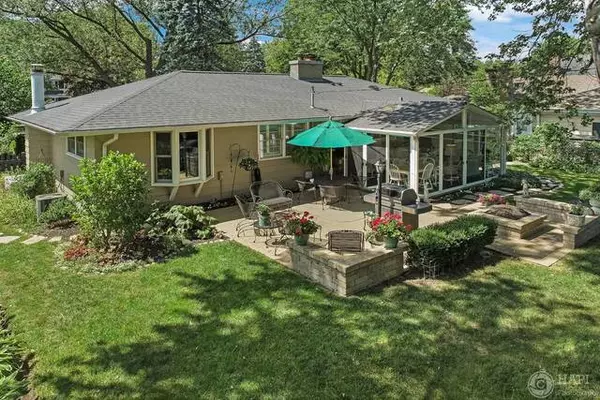For more information regarding the value of a property, please contact us for a free consultation.
1041 Western Avenue Northbrook, IL 60062
Want to know what your home might be worth? Contact us for a FREE valuation!

Our team is ready to help you sell your home for the highest possible price ASAP
Key Details
Sold Price $402,477
Property Type Single Family Home
Sub Type Detached Single
Listing Status Sold
Purchase Type For Sale
Square Footage 1,245 sqft
Price per Sqft $323
Subdivision Highlands
MLS Listing ID 10812260
Sold Date 10/27/20
Style Ranch
Bedrooms 3
Full Baths 2
Year Built 1955
Annual Tax Amount $5,886
Tax Year 2019
Lot Size 9,234 Sqft
Lot Dimensions 61 X 133
Property Description
Welcome Home! Well-loved 3 bedroom, 2 bath ranch in the heart of Northbrook. Enjoy family gatherings in the living/dining room with large bay window, hardwood floors, and wood burning fireplace. Galley kitchen features solid wood cabinetry, Corian countertops, under-cabinet lighting, and newer kitchen appliances including a Jenn-Air modular cooktop that can be easily reconfigured to suit your cooking preferences. Breakfast room boasts built-in cabinetry, rough-sawn cedar walls, and a large picture window overlooking the backyard. Relax in the terrific 3-seasons room with ceiling fan, skylight, vaulted ceiling and views of the beautiful perennial gardens. Enjoy the tranquil, professionally landscaped fully-fenced backyard with mature trees, large brick paver patio, gas barbeque, fire pit, playhouse and shed. Three nicely sized bedrooms all with plantation shutters. Lower level boasts additional living space with large rec room, second fireplace and a full bath. Lovingly maintained home with newer mechanicals, including backup generator, and a 30-year roof. Within walking distance to award winning Greenbriar Elementary, shopping and library. More than a house, this truly a home. Don't miss!!!
Location
State IL
County Cook
Community Curbs, Sidewalks, Street Lights, Street Paved
Rooms
Basement Full
Interior
Interior Features Vaulted/Cathedral Ceilings, Skylight(s), Hardwood Floors, First Floor Bedroom
Heating Natural Gas, Forced Air
Cooling Central Air
Fireplaces Number 2
Fireplaces Type Wood Burning, Gas Log
Fireplace Y
Appliance Microwave, Dishwasher, Refrigerator, Washer, Dryer, Disposal, Cooktop, Built-In Oven
Laundry In Unit, Sink
Exterior
Exterior Feature Patio, Brick Paver Patio, Storms/Screens, Outdoor Grill, Fire Pit
Garage Attached
Garage Spaces 1.0
Waterfront false
View Y/N true
Roof Type Asphalt
Building
Lot Description Fenced Yard, Landscaped, Mature Trees
Story 1 Story
Foundation Concrete Perimeter
Sewer Public Sewer, Sewer-Storm
Water Lake Michigan, Public
New Construction false
Schools
Elementary Schools Greenbriar Elementary School
Middle Schools Northbrook Junior High School
High Schools Glenbrook North High School
School District 28, 28, 225
Others
HOA Fee Include None
Ownership Fee Simple
Special Listing Condition None
Read Less
© 2024 Listings courtesy of MRED as distributed by MLS GRID. All Rights Reserved.
Bought with Michael Loew • @properties
GET MORE INFORMATION




