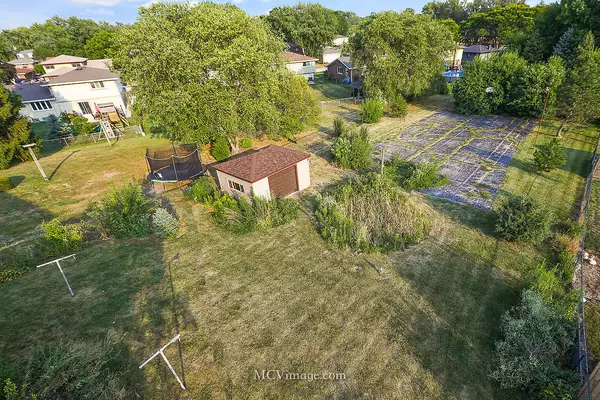For more information regarding the value of a property, please contact us for a free consultation.
8521 W Interlochen Court Palos Hills, IL 60465
Want to know what your home might be worth? Contact us for a FREE valuation!

Our team is ready to help you sell your home for the highest possible price ASAP
Key Details
Sold Price $299,000
Property Type Single Family Home
Sub Type Detached Single
Listing Status Sold
Purchase Type For Sale
Square Footage 2,491 sqft
Price per Sqft $120
Subdivision Palos On The Green
MLS Listing ID 10836615
Sold Date 10/06/20
Style Tri-Level
Bedrooms 4
Full Baths 2
Half Baths 1
Year Built 1973
Annual Tax Amount $9,229
Tax Year 2019
Lot Size 0.613 Acres
Lot Dimensions 65X287X78X65X350
Property Description
"What an opportunity to own this Forrester on a huge .63 acre cul-de-sac lot - the largest of its kind in Palos Hills! The spacious foyer leads to open concept living and dining rooms with cathedral ceilings. A cozy family room has access to the crawl space and bright sunroom with views of the entire backyard. The master bedroom has dual closets, private bath, and attic space. 3 more spacious bedrooms are on the second floor with ample closet space and a shared full bathroom. A spacious mudroom connects to the garage and is next to the laundry room, which has another 1/2 bathroom and exterior access to patio space with an in-ground gas connection for your grill. The enormous backyard has a large shed, room for a pool and even room for a tennis court! Updates in recent years include roof and downspouts, shed siding and roof, garage door - all in 2019. Furnace & A/C approx 2yrs old. Price reflects needed updating. Location is near library, schools, community college, cafe, park, and village recreation center. Home being sold AS-IS. MAKE THIS UNIQUE GEM YOUR HOME! LIVE & ENJOY! MULTIPLE OFFERS. HIGHEST AND BEST DUE by 8/31/20 5pm
Location
State IL
County Cook
Community Park
Rooms
Basement Partial
Interior
Interior Features Vaulted/Cathedral Ceilings, Hardwood Floors, First Floor Laundry
Heating Natural Gas, Forced Air
Cooling Central Air
Fireplaces Number 1
Fireplace Y
Appliance Range, Dishwasher
Laundry Gas Dryer Hookup
Exterior
Exterior Feature Patio
Garage Attached
Garage Spaces 2.5
Waterfront false
View Y/N true
Roof Type Asphalt
Building
Lot Description Fenced Yard, Irregular Lot, Wooded, Mature Trees, Sloped
Story Multi-Level
Foundation Concrete Perimeter
Sewer Public Sewer
Water Public
New Construction false
Schools
Elementary Schools Sorrick Elementary School
Middle Schools H H Conrady Junior High School
High Schools Amos Alonzo Stagg High School
School District 117, 117, 230
Others
HOA Fee Include None
Ownership Fee Simple
Special Listing Condition None
Read Less
© 2024 Listings courtesy of MRED as distributed by MLS GRID. All Rights Reserved.
Bought with Christopher Klanyac • Jameson Sotheby's Intl Realty
GET MORE INFORMATION




