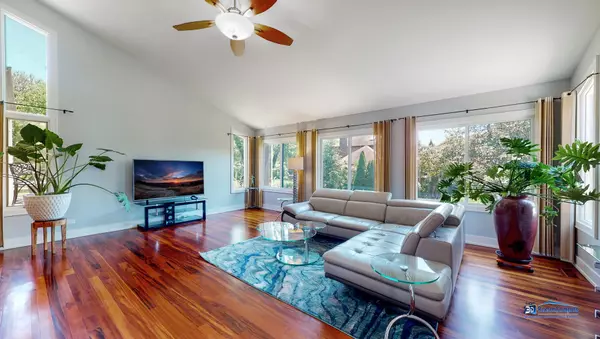For more information regarding the value of a property, please contact us for a free consultation.
6520 Scott Lane Crystal Lake, IL 60014
Want to know what your home might be worth? Contact us for a FREE valuation!

Our team is ready to help you sell your home for the highest possible price ASAP
Key Details
Sold Price $348,000
Property Type Single Family Home
Sub Type Detached Single
Listing Status Sold
Purchase Type For Sale
Square Footage 2,526 sqft
Price per Sqft $137
Subdivision Lorel Estates
MLS Listing ID 10815160
Sold Date 10/01/20
Style Contemporary
Bedrooms 3
Full Baths 2
Half Baths 1
Year Built 1988
Annual Tax Amount $8,012
Tax Year 2018
Lot Size 0.574 Acres
Lot Dimensions 100X250
Property Description
BEAUTIFUL CUSTOM BUILD HOME ON HUGE LOT , LOCATED IN A VERY PRIVATE AND UNIQUE SUBDIVISION, THIS 3 BED AND 2.1 BATH HOME HAD JUST BEEN REMODELLED, MODERN BATHROOMS WITH MARBLE TILES AND FLOATING VANITIES, MASTER BATHROOM FEATURES DOUBLE SINK WITH BEAUTIFUL MARBLE SHOWER, M.BEDROOM HAS A WALK-IN CLOSET, BEAUTIFUL FLOOR THROUGHOUT THE SECOND FLOOR, REST OF THE BEDROOMS HAVE DOUBLE CLOSETS. MAIN FLOOR FEATURES UNIQUE TIGERWOOD HARDWOOD FLOOR , SUNNY LIVING ROOM WITH VAULTED CEILING AND WOOD BURNING FIREPLACE, KITCHEN WITH GRANITE COUNTERTOPS AND SS APPLIANCES WITH EASY ACCESS TO BEAUTIFUL DECK AND SPECTACULAR BACKYARD , HUGE BASEMENT IS WAITING FOR YOUR IDEAS,2 CAR ATTACHED GARAGE ,CUSTOM EXTERIOR LIGHTS WERE ALSO INSTALLED, ENJOY YOUR PRIVACY AND LOCATION CLOSE TO SHOPPING AND METRA . MOVE IN AND ENJOY
Location
State IL
County Mc Henry
Community Street Paved
Rooms
Basement Full
Interior
Interior Features Vaulted/Cathedral Ceilings, Skylight(s), Hardwood Floors, First Floor Laundry
Heating Natural Gas
Cooling Central Air
Fireplaces Number 1
Fireplace Y
Appliance Range, Microwave, Dishwasher, Refrigerator, Bar Fridge, Washer, Dryer
Exterior
Exterior Feature Deck
Parking Features Attached
Garage Spaces 2.0
View Y/N true
Roof Type Asphalt
Building
Story 2 Stories
Foundation Concrete Perimeter
Sewer Septic-Private
Water Private Well
New Construction false
Schools
Elementary Schools Coventry Elementary School
Middle Schools Hannah Beardsley Middle School
High Schools Prairie Ridge High School
School District 47, 47, 155
Others
HOA Fee Include None
Ownership Fee Simple
Special Listing Condition None
Read Less
© 2024 Listings courtesy of MRED as distributed by MLS GRID. All Rights Reserved.
Bought with Edyta Kamykowska • Magnet Realty, Inc.



