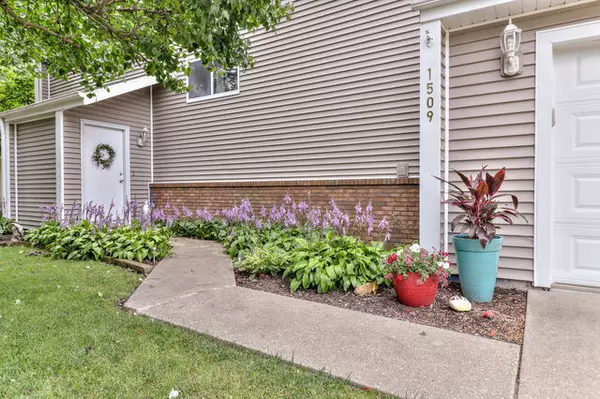For more information regarding the value of a property, please contact us for a free consultation.
1509 Sandpiper Lane Champaign, IL 61821
Want to know what your home might be worth? Contact us for a FREE valuation!

Our team is ready to help you sell your home for the highest possible price ASAP
Key Details
Sold Price $234,900
Property Type Single Family Home
Sub Type Detached Single
Listing Status Sold
Purchase Type For Sale
Square Footage 2,730 sqft
Price per Sqft $86
Subdivision Lake Devonshire
MLS Listing ID 10817623
Sold Date 10/13/20
Style Contemporary
Bedrooms 3
Full Baths 2
Half Baths 1
HOA Fees $7/ann
Year Built 1984
Annual Tax Amount $3,259
Tax Year 2019
Lot Size 9,583 Sqft
Lot Dimensions 40X54.95X125X80X123
Property Description
If you are looking for a break from the traditional style home, then look no further because this is the perfect home for you! This envelope-style two-story home is full of amazing character with 3 bedrooms, 2.5 baths, and an ingeniously versatile and energy efficient floor plan. You will be amazed with the ample amount of multipurpose rooms offered, complete with an upper and lower level sunroom that stretches nearly the entire length of the house. Bursting in personality, this home opens to a spacious living room and offers lots of closet storage, a cozy wood burning fireplace, and a dry-bar giving the home a relaxed and welcoming feel. As you wind around, you are greeted with an open style dining room and updated kitchen that offers an eat in breakfast bar, well-chosen backsplash, stainless steel appliances, loads of functional cabinet space with pull out inserts, and a large walk-in pantry. Adjacent to the beautiful kitchen is a lovely private office, which could be used as a 4th bedroom, that offers peaceful views of the large and newly landscaped backyard. The uniquely designed 2nd floor features tall ceilings and three bedrooms with little treasures around every corner. The impressive master provides a full bath, large walk-in closet, vaulted ceilings, and an amazing entrance to the upper level sunroom that can be used as a gym or additional sitting area to escape and unwind. The amazing upper level sunroom then connects to the 3rd bedroom, creating an additional bonus room that would be perfect for a playroom or den. This home is so refreshingly laid out with its lower-level multifunctional sunroom connecting to both the living and dining room, as well as exterior access to the well-maintained deck and fenced in backyard. If all this wasn't enough, the home provides an organized 2 car garage, balcony overlooking the oversized deck, large garden shed, mature trees, and is perfectly situated in the sought-after Lake Devonshire neighborhood. Peace of mind maintenance includes new roof in 2014, new paint, new flooring in both sunrooms, and new doors & trim. This accommodating home has the potential to fit any life-style and will not last long! AGENT OWNED.
Location
State IL
County Champaign
Community Lake, Sidewalks, Street Lights
Rooms
Basement None
Interior
Interior Features Vaulted/Cathedral Ceilings, Bar-Dry, Wood Laminate Floors, First Floor Laundry, Built-in Features, Walk-In Closet(s)
Heating Electric, Baseboard
Cooling Central Air
Fireplaces Number 1
Fireplaces Type Wood Burning
Fireplace Y
Appliance Range, Microwave, Dishwasher, Refrigerator, Washer, Dryer, Disposal, Stainless Steel Appliance(s)
Laundry In Unit
Exterior
Exterior Feature Balcony, Deck
Garage Attached
Garage Spaces 2.0
Waterfront false
View Y/N true
Roof Type Asphalt
Building
Lot Description Fenced Yard, Irregular Lot, Mature Trees
Story 2 Stories
Sewer Public Sewer
Water Public
New Construction false
Schools
Elementary Schools Champaign/Middle Call Unit 4 351
Middle Schools Champaign/Middle Call Unit 4 351
High Schools Central High School
School District 4, 4, 4
Others
HOA Fee Include Other
Ownership Fee Simple w/ HO Assn.
Special Listing Condition None
Read Less
© 2024 Listings courtesy of MRED as distributed by MLS GRID. All Rights Reserved.
Bought with Jayme Ahlden • RE/MAX REALTY ASSOCIATES-CHA
GET MORE INFORMATION




