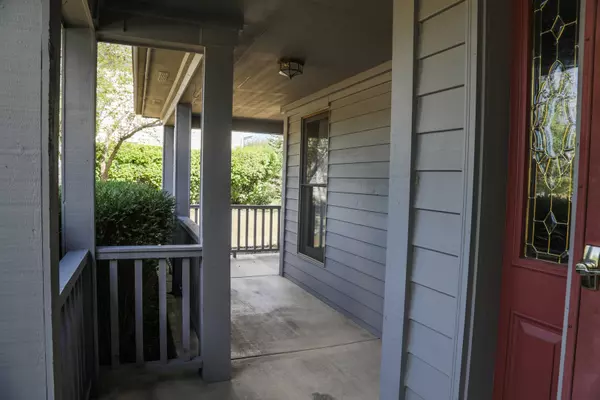For more information regarding the value of a property, please contact us for a free consultation.
4N537 N Robert Frost Circle St. Charles, IL 60175
Want to know what your home might be worth? Contact us for a FREE valuation!

Our team is ready to help you sell your home for the highest possible price ASAP
Key Details
Sold Price $375,000
Property Type Single Family Home
Sub Type Detached Single
Listing Status Sold
Purchase Type For Sale
Square Footage 3,205 sqft
Price per Sqft $117
Subdivision Fox Mill
MLS Listing ID 10842906
Sold Date 11/30/20
Bedrooms 4
Full Baths 3
Half Baths 1
HOA Fees $103/qua
Year Built 1998
Annual Tax Amount $11,102
Tax Year 2019
Lot Size 0.440 Acres
Lot Dimensions 90 X 163 X 143 X 187
Property Description
Welcome home to this very desirable Fox Mill community! You are invited to sit down and relax on the wrap-around front porch. Once inside, you will find a formal living room and dining room. In the family room, you will discover a delightful fireplace flanked by windows that stretch to the ceiling in this two-story space. First-floor laundry/mudroom with counter space surrounding the laundry tub and an abundance of cabinets, both washer and dryer are on pedestal drawers. First-floor full bath with pedestal sink. In the heart of this home, you see the nicely equipped kitchen with newer appliances, including a double wall oven and extra deep double sink. There is plenty of room for the family to gather for breakfast looking out onto the patio. You have your choice between two staircases to access the second story where you will find the En suite's retreat complete with a quiet sitting room, a walk-in closet, the bathroom includes a jacuzzi tub, double vanity, and an extra-large shower. The second story also offers three additional large bedrooms, a bathroom containing a double vanity and a separate shower and toilet. In the loft, you will find an office space with a built-in work station complete with a desk and plenty of cabinets to stay organized. When it is time for some fun, you can head down to the finished basement to a wet bar that is ripe for your personalizing and enjoy the large media room. This level also offers an additional office/den/e-learning room and full bath, as well as a mechanical room/workshop complete with a workbench for all your projects. Your new home will be bright with natural light provided by the many large windows, and there is recessed lighting throughout. The two-car garage has extra wide and tall doors, and one space is extra deep to accommodate your vehicles comfortably. The Fox Mill community offers bike/walking paths, a clubhouse, a pool, and so much more! Come and make this your new family home today!
Location
State IL
County Kane
Rooms
Basement Full
Interior
Heating Natural Gas, Forced Air
Cooling Central Air
Fireplaces Number 1
Fireplace Y
Appliance Microwave, Dishwasher, Refrigerator, Washer, Dryer, Disposal, Cooktop, Built-In Oven
Laundry In Unit
Exterior
Exterior Feature Patio, Porch
Garage Attached
Garage Spaces 2.0
Waterfront false
View Y/N true
Roof Type Asphalt
Building
Lot Description None
Story 2 Stories
Foundation Concrete Perimeter
Sewer Public Sewer
Water Public
New Construction false
Schools
Elementary Schools Bell-Graham Elementary School
Middle Schools Thompson Middle School
High Schools St Charles East High School
School District 303, 303, 303
Others
HOA Fee Include Insurance,Clubhouse,Pool
Ownership Fee Simple w/ HO Assn.
Special Listing Condition None
Read Less
© 2024 Listings courtesy of MRED as distributed by MLS GRID. All Rights Reserved.
Bought with Lyle Monson • Berkshire Hathaway HomeServices American Heritage
GET MORE INFORMATION




