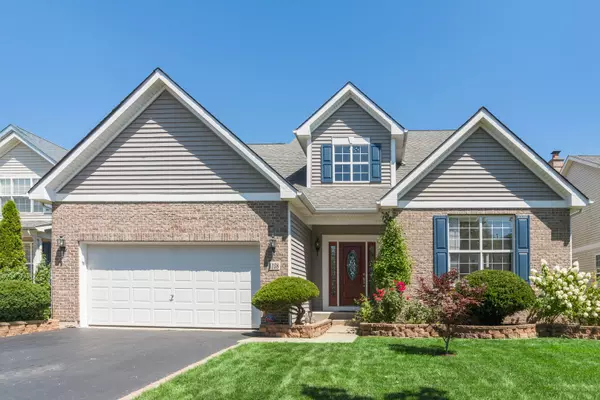For more information regarding the value of a property, please contact us for a free consultation.
1158 Shawford Way Drive Elgin, IL 60120
Want to know what your home might be worth? Contact us for a FREE valuation!

Our team is ready to help you sell your home for the highest possible price ASAP
Key Details
Sold Price $330,000
Property Type Single Family Home
Sub Type Detached Single
Listing Status Sold
Purchase Type For Sale
Square Footage 2,628 sqft
Price per Sqft $125
Subdivision Princeton West
MLS Listing ID 10816581
Sold Date 09/18/20
Bedrooms 4
Full Baths 2
Half Baths 1
HOA Fees $30/ann
Year Built 2004
Annual Tax Amount $7,158
Tax Year 2019
Lot Size 7,688 Sqft
Lot Dimensions 133X70
Property Description
4 bed/ 2 1/2 bath and 2 car garage. Beautiful renovated kitchen, Luxery handcrafted wood island countertop with epoxy live edge river wood countertop alone $5K, vaulted ceiling, first floor Master Bedroom with En-Suited, first floor laundry room, picket white fenced-in yard, full basement bathroom rough-in. Features: Brand new patio door, Hardwood floors 2017, kitchen renovated with granite counter top 2017, bosch dishwasher and refrigerator 2016, cook top 2017, front door 2019, sink in 2017, light fixtures on 1st floor 2017, freshly painted 2016, ceilings fans 2017. House is loaded with natural light and bright with a desirable open floor plan, lots of trees and great view of open space gives a country feel. Easy access to I90, close to downtown metra, parks & ponds.
Location
State IL
County Cook
Community Curbs, Sidewalks, Street Lights, Street Paved
Rooms
Basement Full, English
Interior
Interior Features Vaulted/Cathedral Ceilings, Hardwood Floors, First Floor Bedroom, First Floor Laundry, First Floor Full Bath, Walk-In Closet(s)
Heating Natural Gas, Forced Air
Cooling Central Air
Fireplace N
Appliance Range, Microwave, Dishwasher, Refrigerator, Washer, Dryer, Disposal
Exterior
Exterior Feature Deck
Parking Features Attached
Garage Spaces 2.0
View Y/N true
Roof Type Asphalt
Building
Lot Description Fenced Yard
Story 2 Stories
Foundation Concrete Perimeter
Sewer Public Sewer
Water Public
New Construction false
Schools
Elementary Schools Lincoln Elementary School
Middle Schools Larsen Middle School
High Schools Elgin High School
School District 46, 46, 46
Others
HOA Fee Include None
Ownership Fee Simple
Special Listing Condition None
Read Less
© 2024 Listings courtesy of MRED as distributed by MLS GRID. All Rights Reserved.
Bought with Harin Yogina • Chase Real Estate LLC



