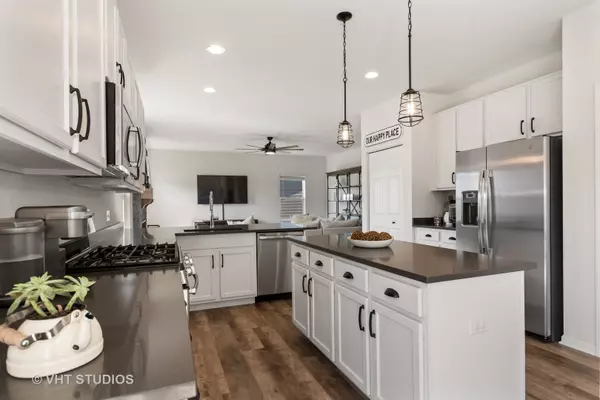For more information regarding the value of a property, please contact us for a free consultation.
331 Garden Drive Elgin, IL 60124
Want to know what your home might be worth? Contact us for a FREE valuation!

Our team is ready to help you sell your home for the highest possible price ASAP
Key Details
Sold Price $367,500
Property Type Single Family Home
Sub Type Detached Single
Listing Status Sold
Purchase Type For Sale
Square Footage 2,800 sqft
Price per Sqft $131
Subdivision West Point Gardens South
MLS Listing ID 10845382
Sold Date 10/29/20
Style Traditional
Bedrooms 4
Full Baths 2
Half Baths 1
HOA Fees $29/ann
Year Built 2019
Annual Tax Amount $4,426
Tax Year 2019
Lot Size 7,840 Sqft
Lot Dimensions 62 X 128 X 64 X 128
Property Description
Unbelievably upgraded 1 year old home available now! Why wait for new construction? This home has tens of thousands in upgrades way above & beyond any new home. And the best part is this is available for move in right away! Sellers are sad to leave this home they have put so much work into. Upgrades after purchasing include: quartz countertops in kitchen, all new stainless steel appliances, custom mudroom storage lockers, new light fixtures throughout, incredible fireplace surround & mantle, family room fan, stamped concrete patio, custom built in office space in loft, additional cabinetry for storage in garage, built ins in 2nd story laundry room, & attic fan! Cement board siding. Beautiful kitchen with 42" uppers opens to family room. Incredible deep pour, 9 ft basement is the entire footprint of the house! Come see us today!
Location
State IL
County Kane
Community Park, Tennis Court(S), Lake, Sidewalks, Street Paved
Rooms
Basement Full
Interior
Interior Features Second Floor Laundry, Walk-In Closet(s)
Heating Natural Gas, Forced Air
Cooling Central Air
Fireplaces Number 1
Fireplaces Type Heatilator
Fireplace Y
Appliance Range, Dishwasher, Range Hood
Laundry Gas Dryer Hookup, In Unit
Exterior
Exterior Feature Porch, Stamped Concrete Patio
Parking Features Attached
Garage Spaces 2.0
View Y/N true
Roof Type Asphalt
Building
Story 2 Stories
Foundation Concrete Perimeter
Sewer Public Sewer
Water Public
New Construction false
Schools
Elementary Schools Howard B Thomas Grade School
Middle Schools Central Middle School
High Schools Central High School
School District 301, 301, 301
Others
HOA Fee Include Other
Ownership Fee Simple
Special Listing Condition None
Read Less
© 2024 Listings courtesy of MRED as distributed by MLS GRID. All Rights Reserved.
Bought with Ahmed Shahzad • AAA Real Estate, Inc.



