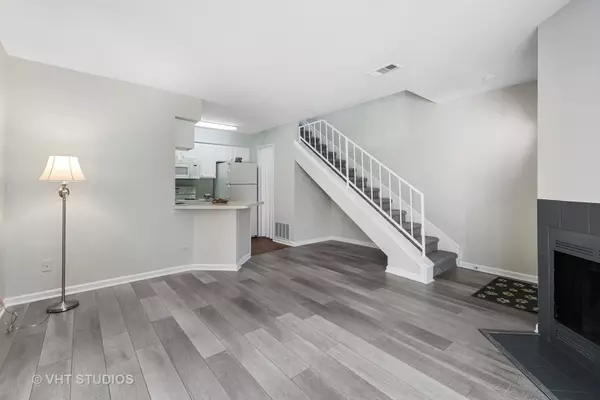For more information regarding the value of a property, please contact us for a free consultation.
1293 Wyndham Drive #103 Palatine, IL 60074
Want to know what your home might be worth? Contact us for a FREE valuation!

Our team is ready to help you sell your home for the highest possible price ASAP
Key Details
Sold Price $99,350
Property Type Townhouse
Sub Type Townhouse-2 Story
Listing Status Sold
Purchase Type For Sale
Subdivision Wyndham Club
MLS Listing ID 10819601
Sold Date 09/30/20
Bedrooms 1
Full Baths 1
HOA Fees $213/mo
Year Built 1990
Annual Tax Amount $1,867
Tax Year 2018
Lot Dimensions COMMON
Property Description
Welcome home to Wyndham Club! Beautiful, recently updated & ready to move in two story Townhome with cozy front porch & private entrance. Great location! Open 1st floor plan. Living room features wood-burning fireplace, new water-resistant wood-like flooring. Laundry in unit, on first floor. The adjacent kitchen boasts plenty of counter space with a breakfast bar, ample cabinetry and a pantry. All appliances are included. The master bedroom is spacious and bright with vaulted ceiling, walk-in closet and full bathroom. New carpeting and freshly painted! Located minutes to the expressway & with easy access to everything. Vacation where you live, with the amenities offered at the Club such as the fitness center, clubhouse, indoor/outdoor swimming pools, hot tub, basketball and tennis courts (temporarily closed due to Covid-19 restrictions). This is a perfect starter home or a great investment property. Hurry!
Location
State IL
County Cook
Rooms
Basement None
Interior
Interior Features Vaulted/Cathedral Ceilings, First Floor Laundry, Laundry Hook-Up in Unit, Walk-In Closet(s)
Heating Natural Gas, Forced Air
Cooling Central Air
Fireplaces Number 1
Fireplaces Type Wood Burning
Fireplace Y
Appliance Range, Dishwasher, Refrigerator, Washer, Dryer, Disposal
Laundry In Unit
Exterior
Community Features Exercise Room, Indoor Pool, Pool, Tennis Court(s)
Waterfront false
View Y/N true
Roof Type Asphalt
Parking Type Unassigned
Building
Lot Description Landscaped, Wooded
Foundation Concrete Perimeter
Sewer Public Sewer
Water Public
New Construction false
Schools
Elementary Schools Lake Louise Elementary School
Middle Schools Winston Campus-Junior High
High Schools Palatine High School
School District 15, 15, 211
Others
Pets Allowed Size Limit
HOA Fee Include Water,Insurance,Clubhouse,Exercise Facilities,Pool,Exterior Maintenance,Lawn Care,Scavenger,Snow Removal
Ownership Condo
Special Listing Condition None
Read Less
© 2024 Listings courtesy of MRED as distributed by MLS GRID. All Rights Reserved.
Bought with Olga Sapozhnikov • Gold & Azen Realty
GET MORE INFORMATION




