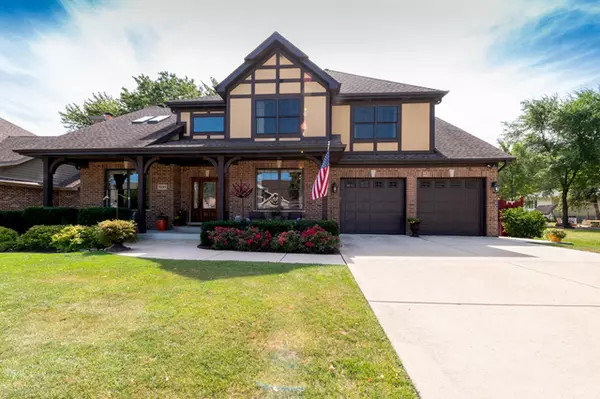For more information regarding the value of a property, please contact us for a free consultation.
1591 W GROVE Street Addison, IL 60101
Want to know what your home might be worth? Contact us for a FREE valuation!

Our team is ready to help you sell your home for the highest possible price ASAP
Key Details
Sold Price $527,500
Property Type Single Family Home
Sub Type Detached Single
Listing Status Sold
Purchase Type For Sale
Square Footage 3,119 sqft
Price per Sqft $169
MLS Listing ID 10845866
Sold Date 10/30/20
Style Traditional
Bedrooms 4
Full Baths 2
Half Baths 1
Year Built 2008
Annual Tax Amount $12,871
Tax Year 2018
Lot Size 7,566 Sqft
Lot Dimensions 78X96X78X97
Property Description
From the moment you enter this gorgeous and meticulously maintained 2 story you will be impressed. Let's start with the 2 story foyer that leads into the great kitchen w/granite counters, 42" cherry cabinets, center island with breakfast bar, walk in pantry & SS appliances, new dishwasher too! All this opens to the great room w/vaulted ceilings and skylights and cozy custom fireplace! master suite w/grand private bath that features whirlpool tub, separate shower w/two body sprays and great walk in closet! Loft with skylight that opens overlooks family room. Gorgeous tray ceilings with custom uplighting in several rooms.1st floor laundry & mudroom w/cubbies that leads to 3 car tandem heated and a/c garage. Great partially finished basement awaits your ideas! Central Vacuum throughout home! New LED lighting throughout! hwh replaced 2016,a/c replaced 2 years ago! Pella Windows! New fenced yard in 2014, new leaf guard gutters w/lifetime warranty
Location
State IL
County Du Page
Community Curbs, Sidewalks, Street Lights, Street Paved
Rooms
Basement Full
Interior
Interior Features Vaulted/Cathedral Ceilings, Skylight(s), Hardwood Floors, First Floor Laundry
Heating Natural Gas, Forced Air, Sep Heating Systems - 2+
Cooling Central Air
Fireplaces Number 1
Fireplaces Type Wood Burning, Gas Starter
Fireplace Y
Appliance Range, Microwave, Dishwasher, Refrigerator, Washer, Dryer, Disposal, Stainless Steel Appliance(s)
Exterior
Exterior Feature Deck, Storms/Screens
Garage Attached
Garage Spaces 3.0
Waterfront false
View Y/N true
Roof Type Asphalt
Building
Story 2 Stories
Foundation Concrete Perimeter
Sewer Public Sewer
Water Lake Michigan
New Construction false
Schools
Elementary Schools Stone Elementary School
Middle Schools Indian Trail Junior High School
High Schools Addison Trail High School
School District 4, 4, 88
Others
HOA Fee Include None
Ownership Fee Simple
Special Listing Condition None
Read Less
© 2024 Listings courtesy of MRED as distributed by MLS GRID. All Rights Reserved.
Bought with Nick Seoles • Nick Seoles
GET MORE INFORMATION




