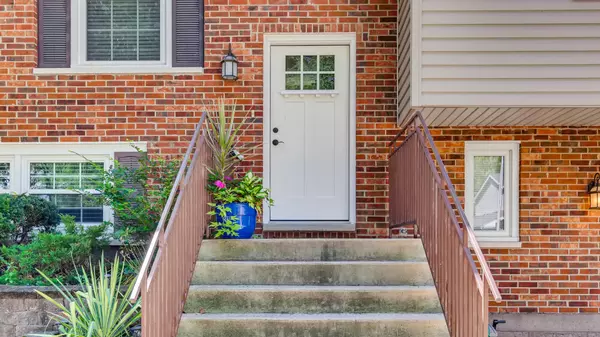For more information regarding the value of a property, please contact us for a free consultation.
934 E Point Drive Schaumburg, IL 60193
Want to know what your home might be worth? Contact us for a FREE valuation!

Our team is ready to help you sell your home for the highest possible price ASAP
Key Details
Sold Price $397,000
Property Type Single Family Home
Sub Type Detached Single
Listing Status Sold
Purchase Type For Sale
Square Footage 2,185 sqft
Price per Sqft $181
Subdivision Kingsport Village
MLS Listing ID 10846120
Sold Date 10/30/20
Style Contemporary
Bedrooms 4
Full Baths 3
Year Built 1978
Annual Tax Amount $7,731
Tax Year 2019
Lot Size 8,764 Sqft
Lot Dimensions 66X125X79X125
Property Description
The Kingsport East Subdivision proudly presents this fully updated turn-key home. From the moment you arrive you can feel the love this home has received. Nicely landscaped, new roof, siding, windows and doors including the garage door in 2017. Enter to the modern oak and wrought iron staircase flowing to the fully opened living room, dining room and kitchen. The open concept offers loads of white cabinetry, quartz counters and breakfast bar. Fully stainless steel applianced kitchen and large windows and patio door for great light flow. Hardwood floors running throughout the entire area. Exit the dining room to the new deck and patio, 2019. The master bedroom suite offers a walk-in closet and a full updated bath. Three additional spacious bedrooms with six-panel solid core doors. Brand new grey carpet to be installed. On the lower level you will find an extra large family room featuring a gas log fireplace and hardwood floors. A third updated bathroom is an added bonus. The laundry room offers a newer, 2018, washer, dryer and laundry sink. A/C new in 2020. H2o heater 2015 and the furnace 2011. Elfa closet systems can be found in several areas of the home. Minutes to shopping, September Fest, Art Fair, Prairie Center for the Arts & Summer Breeze Concerts. The beautiful Municipal grounds also include scenic pond & Art Walk. In the immediate area is Meineke Recreation Center, swimming pool w/water slide & Olympic-size diving well, sled hill, basketball & tennis courts. Award-winning Schools, Collins, Frost & JB Conant. Several walking paths in the immediate area too.
Location
State IL
County Cook
Community Tennis Court(S), Curbs, Sidewalks, Street Lights, Street Paved
Rooms
Basement Partial
Interior
Interior Features Hardwood Floors, Granite Counters
Heating Natural Gas, Forced Air
Cooling Central Air
Fireplaces Number 1
Fireplaces Type Attached Fireplace Doors/Screen, Gas Log
Fireplace Y
Appliance Range, Microwave, Dishwasher, Refrigerator, Washer, Dryer, Disposal, Stainless Steel Appliance(s)
Laundry In Unit, Sink
Exterior
Exterior Feature Deck, Patio
Garage Attached
Garage Spaces 2.0
Waterfront false
View Y/N true
Roof Type Asphalt
Building
Lot Description Common Grounds
Story Raised Ranch
Foundation Concrete Perimeter
Sewer Public Sewer
Water Public
New Construction false
Schools
Elementary Schools Michael Collins Elementary Schoo
Middle Schools Robert Frost Junior High School
High Schools J B Conant High School
School District 54, 54, 211
Others
HOA Fee Include None
Ownership Fee Simple
Special Listing Condition None
Read Less
© 2024 Listings courtesy of MRED as distributed by MLS GRID. All Rights Reserved.
Bought with Rita Mormando • Coldwell Banker Realty
GET MORE INFORMATION




