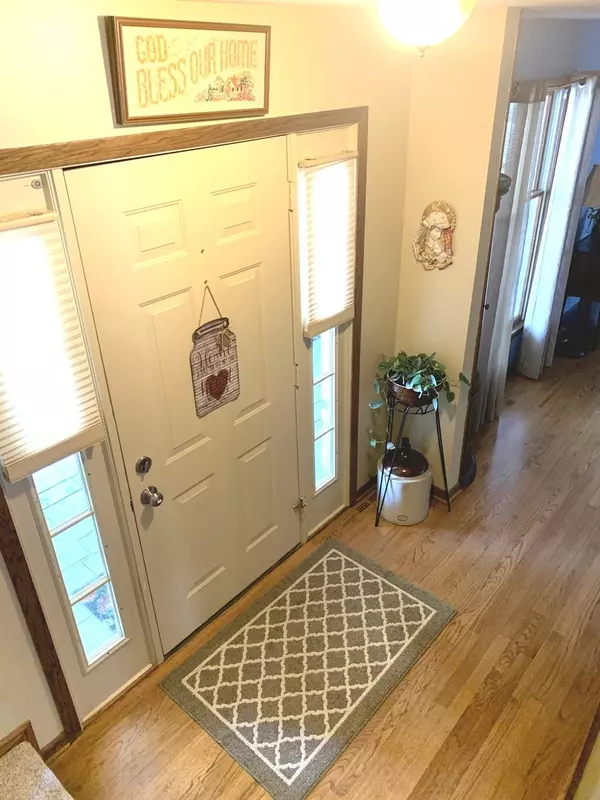For more information regarding the value of a property, please contact us for a free consultation.
1119 Rushwood Avenue Shorewood, IL 60404
Want to know what your home might be worth? Contact us for a FREE valuation!

Our team is ready to help you sell your home for the highest possible price ASAP
Key Details
Sold Price $274,900
Property Type Single Family Home
Sub Type Detached Single
Listing Status Sold
Purchase Type For Sale
Square Footage 2,130 sqft
Price per Sqft $129
Subdivision Country West
MLS Listing ID 10846326
Sold Date 10/23/20
Bedrooms 3
Full Baths 2
Half Baths 1
Year Built 1984
Annual Tax Amount $6,746
Tax Year 2019
Lot Dimensions 81 X 134
Property Description
THIS GORGEOUS, UPDATED AND WELL MAINTAINED HOME FEATURES: VAULTED FAMILY ROOM CEILING W/WOODBURNING STOVE OVERLOOKING THE SPECTACULAR BACKYARD OASIS FEATURING HEATED ABOVE GROUND POOL WITH 'TREK' DECKING, PATIO, WITH A MILLION $ WOODED BACKYARD VIEW! KITCHEN BOASTS HARDWOOD FLOORING, NEWER CORIAN COUNTERTOPS, TILE BACKSPLASH, S.S SINK, FAUCET, ALL S.S. APPLIANCES, STOVE & REFRIGERATOR NEW IN 2020!! FORMAL LIVING AND DINING ROOMS WITH HARDWOOD FLOORING! OVERSIZED MASTER BEDROOM W/WALK-IN CLOSET WITH FABULOUS NEW BATHROOM FEATURING AN OVERSIZED SHOWER WITH CUSTOM TILE! NEW UPSTAIRS GUEST BATHROOM FEATURES BEAUTIFUL TILE AND HEATED SOAKER TUB! ALL WINDOWS THROUGH-OUT ANDERSEN! UPSTAIRS ANDERSEN WINDOWS ALL NEW!! NEWER UPSTAIRS CARPETING! NEWER INTERIOR PROFESSIONAL PAINTING THROUGH-OUT! CUSTOM BLINDS! MAIN FLOOR STACKABLE WASHER/DRYER! WATER SOFTENER NEW 2019! UPDATED FURNACE, A/C AND HYDROSTATIC AIR FILTER! NEW COMPLETE TEAR-OFF ROOF 2018! CENTRAL VAC! BASEMENT FEATURES FINISHED REC ROOM OR POTENTIAL 4TH BEDROOM, CONCRETE CRAWL, WORKSHOP AND STORAGE ROOM AND ROUGH-IN FOR FUTURE BATHROOM! PIPED-IN GAS LINE FOR YOUR GRILL! ABUNDANCE OF CLOSETS AND STORAGE THROUGH-OUT! SHED! GREAT INTERSTATE ACCESS! SHOPPING CLOSE-BY! A TRUE PLEASURE TO SHOW! THIS ONE WON'T LAST LONG....MAKE THE APPOINTMENT TO SEE YOUR NEXT HOME!!!!!!!!!
Location
State IL
County Will
Community Curbs, Sidewalks, Street Lights, Street Paved
Rooms
Basement Partial
Interior
Interior Features Vaulted/Cathedral Ceilings, Hardwood Floors, First Floor Laundry, Walk-In Closet(s)
Heating Natural Gas, Forced Air
Cooling Central Air
Fireplaces Number 1
Fireplaces Type Wood Burning Stove, Attached Fireplace Doors/Screen
Fireplace Y
Appliance Range, Dishwasher, Refrigerator, Washer, Dryer, Disposal, Stainless Steel Appliance(s), Water Softener Owned
Laundry Gas Dryer Hookup
Exterior
Exterior Feature Porch, Stamped Concrete Patio, Above Ground Pool, Storms/Screens, Workshop
Garage Attached
Garage Spaces 2.0
Pool above ground pool
Waterfront false
View Y/N true
Roof Type Asphalt
Building
Lot Description Fenced Yard, Landscaped, Mature Trees
Story 2 Stories
Foundation Concrete Perimeter
Sewer Public Sewer
Water Public
New Construction false
Schools
School District 30C, 30C, 204
Others
HOA Fee Include None
Ownership Fee Simple
Special Listing Condition None
Read Less
© 2024 Listings courtesy of MRED as distributed by MLS GRID. All Rights Reserved.
Bought with Mel Shankland • @properties
GET MORE INFORMATION




