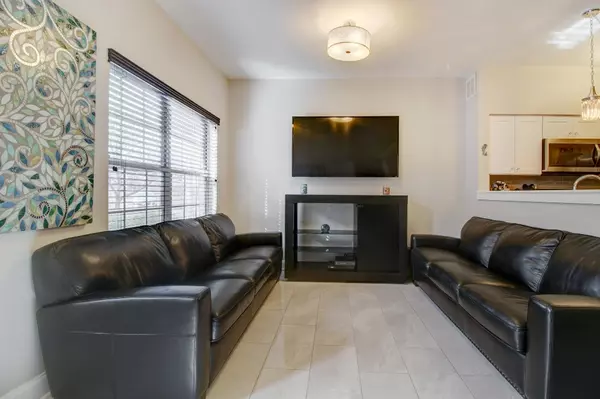For more information regarding the value of a property, please contact us for a free consultation.
8 Donald Court Elmhurst, IL 60126
Want to know what your home might be worth? Contact us for a FREE valuation!

Our team is ready to help you sell your home for the highest possible price ASAP
Key Details
Sold Price $273,000
Property Type Townhouse
Sub Type Townhouse-2 Story
Listing Status Sold
Purchase Type For Sale
Square Footage 1,305 sqft
Price per Sqft $209
Subdivision Astoria Place
MLS Listing ID 10847798
Sold Date 12/07/20
Bedrooms 3
Full Baths 2
Half Baths 1
HOA Fees $150/mo
Year Built 1995
Annual Tax Amount $4,547
Tax Year 2018
Lot Dimensions 1742
Property Description
Newly remodeled ultra chic & posh interior highlight the smart & dramatic bright open floor plan. Brilliant modern design includes soaring cathedral & tall 9 foot ceilings, transom windows, stunning new polished porcelain flooring with rich complimentary color carpet runner on lovely turned staircase. Newly renovated Kitchen has cotton white shaker cabinetry, solid Quartz surfaces, sleek subway tile, stylish crystal pendent lighting & newer stainless steel appliances. All three bathrooms are remodeled with superb tile work, shaker recessed cabinetry & new quality glass design enclosures. Master bedroom has durable wood laminate flooring, remodeled bath and well organized walk-in closet. Professionally installed glass enclosure in 3rd Bedroom/Loft allows natural light to filter through perfect for additional 2nd floor Media area or Office. Newly mounted & cable ready TV areas are everywhere. Professionally painted throughout in today's colors including white trim & doors. All newly installed custom fitted blinds throughout. Newer HVAC system, HWH & full size front load Samsung W/D. Neat storage area under staircase + nice clean 2 car garage with built-in cabinetry has easy ingress/egress with deep driveway. Cozy treelined courtyard to covered front porch entry. Extra guest parking out front too - Just move-in and enjoy living with amenities such as: Drury Lane Theatre, Oak Brook Mall, world class ethnic restaurants, easy access to I-294 & I-88, O'hare airport & under 20 minutes to downtown Chicago. Very low assessments & taxes make this TH community a Best Buy - FHA/VA approved & Investor friendly.
Location
State IL
County Du Page
Rooms
Basement None
Interior
Interior Features Vaulted/Cathedral Ceilings, Wood Laminate Floors, Second Floor Laundry, Laundry Hook-Up in Unit, Walk-In Closet(s)
Heating Natural Gas, Forced Air
Cooling Central Air
Fireplace N
Appliance Range, Microwave, Dishwasher, Refrigerator, Washer, Dryer, Disposal, Stainless Steel Appliance(s)
Laundry Gas Dryer Hookup, In Unit
Exterior
Exterior Feature Porch
Parking Features Attached
Garage Spaces 2.0
View Y/N true
Roof Type Asphalt
Building
Lot Description Common Grounds, Mature Trees
Foundation Concrete Perimeter
Sewer Public Sewer
Water Lake Michigan
New Construction false
Schools
Elementary Schools Salt Creek Elementary School
Middle Schools John E Albright Middle School
High Schools Willowbrook High School
School District 48, 48, 88
Others
Pets Allowed Cats OK, Dogs OK, Number Limit
HOA Fee Include Insurance,Exterior Maintenance,Lawn Care,Scavenger,Snow Removal
Ownership Fee Simple w/ HO Assn.
Special Listing Condition None
Read Less
© 2024 Listings courtesy of MRED as distributed by MLS GRID. All Rights Reserved.
Bought with Arrick Pelton • Baird & Warner, Inc.
GET MORE INFORMATION




