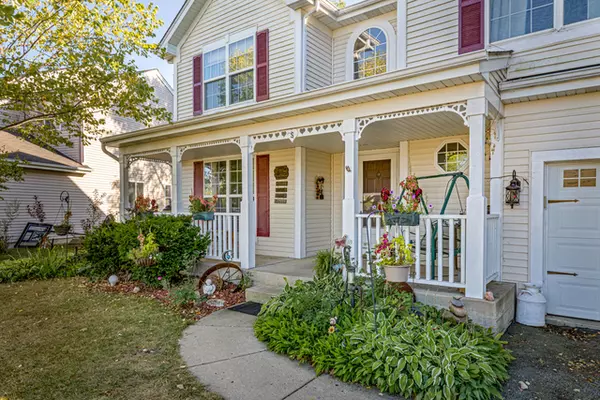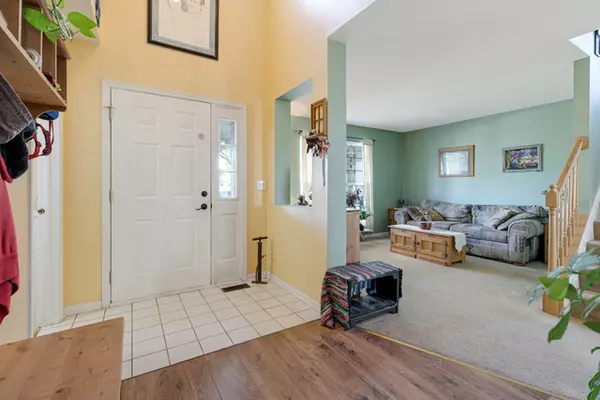For more information regarding the value of a property, please contact us for a free consultation.
5604 McKenzie Drive Lake In The Hills, IL 60156
Want to know what your home might be worth? Contact us for a FREE valuation!

Our team is ready to help you sell your home for the highest possible price ASAP
Key Details
Sold Price $292,500
Property Type Single Family Home
Sub Type Detached Single
Listing Status Sold
Purchase Type For Sale
Square Footage 2,232 sqft
Price per Sqft $131
Subdivision Meadowbrook
MLS Listing ID 10848243
Sold Date 11/06/20
Bedrooms 5
Full Baths 3
Half Baths 1
Year Built 2001
Annual Tax Amount $7,033
Tax Year 2019
Lot Size 10,454 Sqft
Lot Dimensions 57X132X98X131
Property Description
STUNNING 5 BEDROOM HOME ~ SUPERIOR LOT ~ OVER 3,500 SQ FT OF LIVING SPACE ~ FENCED PROPERTY BACKS TO OPEN SPACE ~ NEWER FRIDGE ~ KITCHEN ISLAND ~ 42" CABINETS ~ ALL LOWER CABINETS WITH PULL DRAWERS ~ OPEN STAIRWELL TO FULL FINISHED BASEMENT ~ HUGE MASTER SUITE ~ WALK IN CLOSET ~ 3 MORE LARGE BEDROOMS ~ BEAUTIFUL VIEWS FROM HUGE DECK ~ LARGE SHED ~ DISTRICT 158 SCHOOLS ~ CLOSE TO PARKS, SPORTS FIELD, SHOPPING ~ COME TAKE A LOOK ~ THIS ONE IS GORGEOUS!
Location
State IL
County Mc Henry
Community Park, Lake, Curbs, Sidewalks, Street Lights, Street Paved
Rooms
Basement Full
Interior
Interior Features Vaulted/Cathedral Ceilings, Bar-Wet, Wood Laminate Floors, First Floor Laundry, Walk-In Closet(s), Ceiling - 9 Foot, Ceilings - 9 Foot, Some Carpeting, Drapes/Blinds, Some Storm Doors
Heating Natural Gas, Forced Air
Cooling Central Air
Fireplace N
Appliance Range, Microwave, Dishwasher, High End Refrigerator, Bar Fridge, Freezer, Washer, Dryer, Disposal, Front Controls on Range/Cooktop, Gas Cooktop, Gas Oven
Laundry Gas Dryer Hookup, Electric Dryer Hookup
Exterior
Exterior Feature Deck, Porch, Above Ground Pool, Storms/Screens
Parking Features Attached
Garage Spaces 2.0
Pool above ground pool
View Y/N true
Roof Type Asphalt
Building
Lot Description Fenced Yard, Wetlands adjacent, Landscaped, Backs to Open Grnd
Story 2 Stories
Sewer Public Sewer
Water Public
New Construction false
Schools
Elementary Schools Chesak Elementary School
Middle Schools Marlowe Middle School
High Schools Huntley High School
School District 158, 158, 158
Others
HOA Fee Include None
Ownership Fee Simple
Special Listing Condition None
Read Less
© 2025 Listings courtesy of MRED as distributed by MLS GRID. All Rights Reserved.
Bought with Gennadiy Zlotnik • American Real Estate Services



