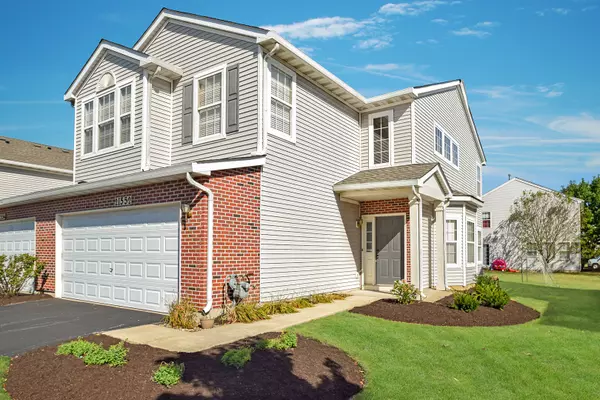For more information regarding the value of a property, please contact us for a free consultation.
21552 Eich Drive #0 Crest Hill, IL 60403
Want to know what your home might be worth? Contact us for a FREE valuation!

Our team is ready to help you sell your home for the highest possible price ASAP
Key Details
Sold Price $185,000
Property Type Townhouse
Sub Type Townhouse-2 Story
Listing Status Sold
Purchase Type For Sale
Square Footage 1,450 sqft
Price per Sqft $127
Subdivision Renwick Club
MLS Listing ID 10849050
Sold Date 10/30/20
Bedrooms 2
Full Baths 2
Half Baths 1
HOA Fees $160/mo
Year Built 2004
Annual Tax Amount $4,533
Tax Year 2019
Lot Dimensions 36X89
Property Description
Move-in ready, end unit available now in Renwick Club. You'll be greeted with an abundance of natural light as you enter through the two story entrance. There is more than enough space to entertain in this spacious, open layout model. Property features 2 spacious bedrooms, 2.5 bathrooms, loft and 2 car, attached garage. Kitchen includes plenty of cabinets, counter space, island with breakfast bar, SS appliances and pantry closet. Master bedroom includes an on-suite bath and a huge walk-in closet with a window. Second floor laundry with front load, Frigidaire Affinity washer and dryer. Great location, minutes from Joliet mall, Lewis University, plenty of restaurants and highway access. Schedule your showing today!
Location
State IL
County Will
Rooms
Basement None
Interior
Interior Features Vaulted/Cathedral Ceilings, Wood Laminate Floors, Second Floor Laundry, Walk-In Closet(s), Ceilings - 9 Foot, Open Floorplan, Some Carpeting
Heating Natural Gas, Forced Air
Cooling Central Air
Fireplaces Number 1
Fireplaces Type Gas Log
Fireplace Y
Appliance Range, Microwave, Dishwasher, Refrigerator, Washer, Dryer, Disposal, Stainless Steel Appliance(s)
Laundry In Unit
Exterior
Exterior Feature End Unit
Garage Attached
Garage Spaces 2.0
Waterfront false
View Y/N true
Roof Type Asphalt
Building
Lot Description None
Foundation Concrete Perimeter
Sewer Public Sewer
Water Public
New Construction false
Schools
School District 88A, 88A, 205
Others
Pets Allowed Cats OK, Dogs OK, Number Limit, Size Limit
HOA Fee Include Insurance,Exterior Maintenance,Lawn Care,Snow Removal
Ownership Fee Simple w/ HO Assn.
Special Listing Condition None
Read Less
© 2024 Listings courtesy of MRED as distributed by MLS GRID. All Rights Reserved.
Bought with Maria Casas • RE/MAX 1st Service
GET MORE INFORMATION




