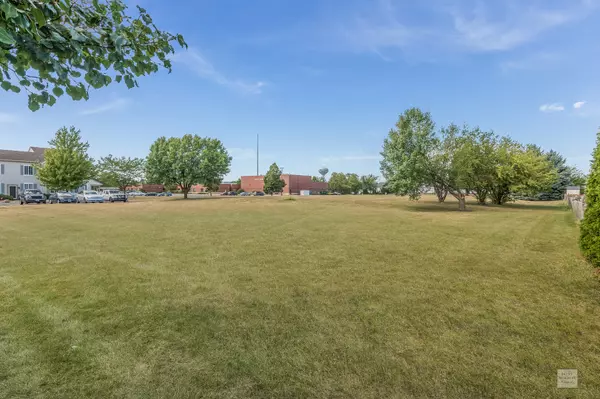For more information regarding the value of a property, please contact us for a free consultation.
124 Calendula Court Romeoville, IL 60446
Want to know what your home might be worth? Contact us for a FREE valuation!

Our team is ready to help you sell your home for the highest possible price ASAP
Key Details
Sold Price $275,000
Property Type Single Family Home
Sub Type Detached Single
Listing Status Sold
Purchase Type For Sale
Square Footage 1,800 sqft
Price per Sqft $152
Subdivision Wespark
MLS Listing ID 10848869
Sold Date 10/23/20
Bedrooms 4
Full Baths 3
Half Baths 1
HOA Fees $70/mo
Year Built 1999
Annual Tax Amount $6,693
Tax Year 2019
Lot Size 4,356 Sqft
Lot Dimensions 50X84
Property Description
Wow! This house is exquisite! From the minute you enter you will love all of the custom mill work, the wainscoting, over sized trim, crown moldings, new maple HW floor etc. The open floor plan is great, there is a space for everything but makes the home feel huge. The kitchen was remodeled in 2019 and features beautiful 42"white cabinets, granite counter tops, new stainless steel appliances (including a smart refrigerator), extra can lighting and new floors! The hardwood floors are new, maple, and go throughout the rest of main level and up the stairs. The kitchen is open to the family room that also has custom trim and a custom TV mount. There is a sitting room and a dining room on the main level as well. The laundry/mud room is perfectly placed between the kitchen and the garage. Upstairs you will find 4 spacious bedrooms. The master has a large walk in closet and a large, private bathroom that has also been remodeled - is it stunning! There is a second full bathroom on this level that has also been updated. All of the closets are large, the 2nd bedroom has a large WIC with built in organizer. The FULL BASEMENT is fully finished, it adds a ton of additional living space. There is a 3rd full bathroom with walk in shower down here as well. The large 2 car garage has built in shelves - this house has a ton of storage. There is a sliding glass door in the kitchen that leads to the brand new deck in the fully fenced back yard. The backyard backs to a field, this give you privacy and makes the yard feel even bigger! This house is gorgeous, there is nothing for you to do except move in and enjoy!! Located just down the street from a park, near ponds, shopping, dining and the expressway. Come take a look!
Location
State IL
County Will
Community Park, Curbs, Sidewalks
Rooms
Basement Full
Interior
Interior Features Hardwood Floors, First Floor Laundry, Built-in Features, Walk-In Closet(s), Special Millwork
Heating Natural Gas
Cooling Central Air
Fireplace N
Appliance Double Oven, Range, Microwave, Dishwasher, Refrigerator, High End Refrigerator, Disposal
Exterior
Exterior Feature Deck, Porch
Parking Features Attached
Garage Spaces 2.0
View Y/N true
Roof Type Asphalt
Building
Lot Description Fenced Yard
Story 2 Stories
Foundation Concrete Perimeter
Sewer Public Sewer
Water Lake Michigan
New Construction false
Schools
School District 365U, 365U, 365U
Others
HOA Fee Include Insurance,Snow Removal
Ownership Fee Simple w/ HO Assn.
Special Listing Condition None
Read Less
© 2024 Listings courtesy of MRED as distributed by MLS GRID. All Rights Reserved.
Bought with Hildebrando Torres • Urbanitas Inc.



