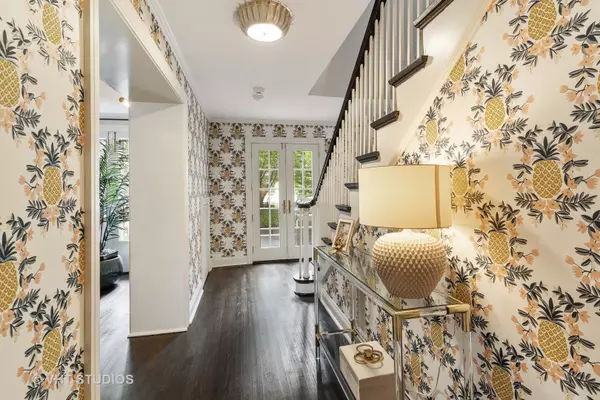For more information regarding the value of a property, please contact us for a free consultation.
140 Oxford Road Kenilworth, IL 60043
Want to know what your home might be worth? Contact us for a FREE valuation!

Our team is ready to help you sell your home for the highest possible price ASAP
Key Details
Sold Price $1,517,435
Property Type Single Family Home
Sub Type Detached Single
Listing Status Sold
Purchase Type For Sale
Square Footage 4,325 sqft
Price per Sqft $350
MLS Listing ID 10825220
Sold Date 09/21/20
Style Colonial
Bedrooms 4
Full Baths 4
Half Baths 1
Year Built 1923
Annual Tax Amount $34,322
Tax Year 2019
Lot Size 0.365 Acres
Lot Dimensions 100 X 160
Property Description
Stunning home in ideal east locale blocks from Lake Michigan with the most gorgeous backyard in Kenilworth! Thoughtful design & beautiful decorating. Gut renovation by Paul Konstant. First floor features easy open flow to extraordinary yard. Large living room with pretty fireplace, and separate formal dining room. Spacious white kitchen with island, desk nook, oversized breakfast room opening to huge family room with fireplace. Wonderful master bedroom retreat with private sitting room, bedroom, and en suite master bath with separate soaking tub & shower. Three additional bedrooms share two updated hall bathrooms and an office. Basement has deep recreational room with heated floor, full bath, laundry and tons of storage. Generous mudroom. Three car garage is built to match the home. Exquisitely landscaped property, huge rear terrace with hot tub and outdoor shower for a rinse after a day at the beach!
Location
State IL
County Cook
Community Street Paved
Rooms
Basement Full
Interior
Interior Features Vaulted/Cathedral Ceilings, Hot Tub, Bar-Dry, Hardwood Floors
Heating Natural Gas, Forced Air, Steam, Radiant
Cooling Central Air, Zoned
Fireplaces Number 2
Fireplaces Type Wood Burning, Gas Starter
Fireplace Y
Appliance Double Oven, Microwave, Dishwasher, High End Refrigerator, Washer, Dryer, Disposal
Laundry Gas Dryer Hookup
Exterior
Exterior Feature Patio, Hot Tub, Storms/Screens
Garage Detached
Garage Spaces 3.0
Waterfront false
View Y/N true
Roof Type Asphalt
Building
Lot Description Landscaped
Story 2 Stories
Foundation Concrete Perimeter
Sewer Public Sewer
Water Lake Michigan
New Construction false
Schools
Elementary Schools The Joseph Sears School
Middle Schools The Joseph Sears School
High Schools New Trier Twp H.S. Northfield/Wi
School District 38, 38, 203
Others
HOA Fee Include None
Ownership Fee Simple
Special Listing Condition List Broker Must Accompany
Read Less
© 2024 Listings courtesy of MRED as distributed by MLS GRID. All Rights Reserved.
Bought with Kathrine Cassman • Compass
GET MORE INFORMATION




