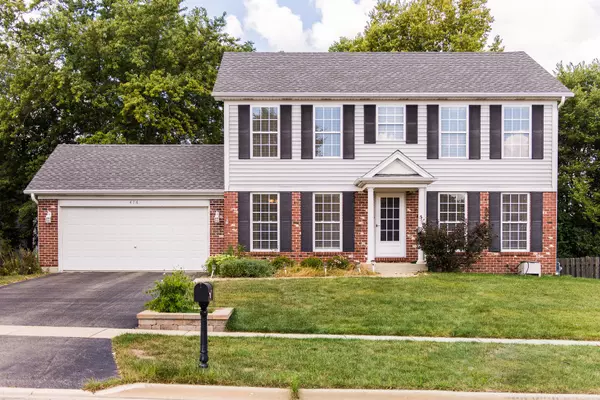For more information regarding the value of a property, please contact us for a free consultation.
476 Yorkshire Drive Dekalb, IL 60115
Want to know what your home might be worth? Contact us for a FREE valuation!

Our team is ready to help you sell your home for the highest possible price ASAP
Key Details
Sold Price $197,000
Property Type Single Family Home
Sub Type Detached Single
Listing Status Sold
Purchase Type For Sale
Square Footage 1,632 sqft
Price per Sqft $120
Subdivision Kensington Pointe
MLS Listing ID 10827569
Sold Date 10/20/20
Style Colonial
Bedrooms 3
Full Baths 2
Half Baths 1
Year Built 2005
Annual Tax Amount $5,165
Tax Year 2019
Lot Size 8,712 Sqft
Lot Dimensions 21.63 X 88.47 X 109 X 49 X123.21
Property Description
Great curb appeal and the inside is just as nice!! Foyer, living room, and kitchen all have hardwood floors. Large living room all along one side of the house opens into the kitchen eating area. Nice table space and opens out onto the deck. Kitchen has solid surface counter tops and a pantry closet. Formal dining room has new carpeting. First floor has a half bath. Upstairs you'll find three nice size bedrooms, all with new carpeting. The master bedroom has a walk-in-closet and a master bath with a double sink vanity, large soaker tub and a separate shower. The second floor also has a full hall bathroom and a convenient laundry closet. The full look-out basement is ready to be finished. 2 car garage has a nice storage shed attached to the back. A deck and nice yard complete this property that you'll be proud to call "Home"!
Location
State IL
County De Kalb
Community Park, Lake, Curbs, Sidewalks, Street Lights, Street Paved
Rooms
Basement Full, English
Interior
Interior Features Hardwood Floors, Second Floor Laundry, Walk-In Closet(s)
Heating Natural Gas, Forced Air
Cooling Central Air
Fireplace Y
Appliance Range, Dishwasher, Refrigerator, Range Hood, Water Softener Owned
Laundry Laundry Closet
Exterior
Exterior Feature Deck
Parking Features Attached
Garage Spaces 2.0
View Y/N true
Roof Type Asphalt
Building
Story 2 Stories
Foundation Concrete Perimeter
Sewer Public Sewer
Water Public
New Construction false
Schools
School District 428, 428, 428
Others
HOA Fee Include None
Ownership Fee Simple
Special Listing Condition None
Read Less
© 2024 Listings courtesy of MRED as distributed by MLS GRID. All Rights Reserved.
Bought with Maureen Hale • Exit Strategy Realty
GET MORE INFORMATION




