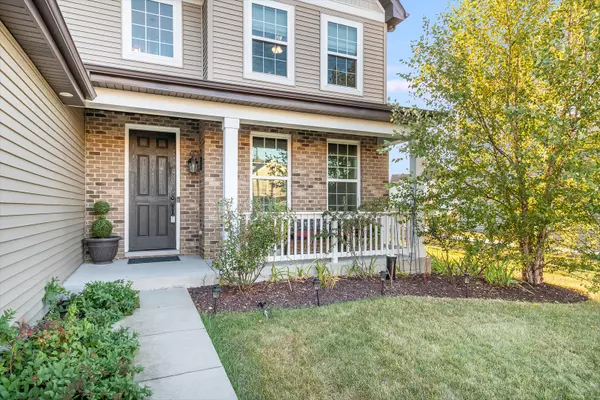For more information regarding the value of a property, please contact us for a free consultation.
21420 Willow Pass Shorewood, IL 60404
Want to know what your home might be worth? Contact us for a FREE valuation!

Our team is ready to help you sell your home for the highest possible price ASAP
Key Details
Sold Price $345,000
Property Type Single Family Home
Sub Type Detached Single
Listing Status Sold
Purchase Type For Sale
Square Footage 2,398 sqft
Price per Sqft $143
Subdivision Kipling Estates
MLS Listing ID 10824558
Sold Date 09/30/20
Bedrooms 3
Full Baths 2
Half Baths 1
HOA Fees $35/qua
Year Built 2014
Annual Tax Amount $7,038
Tax Year 2018
Lot Size 10,018 Sqft
Lot Dimensions 73X136
Property Description
Stunning Semi Custom Home in Kipling Estates! Three Bedrooms w/ Loft! Two Story Foyer w/ Hardwood Floors and Custom Banister. Beautiful Millwork, Crown Molding & Wainscoting! Chef's Kitchen with all Stainless Appliances, Custom Staggered Cabinets, Granite Counters and Center Island w Seating. Open to Eating Area and Spacious Family Room. Gas Fireplace and Views of the Beautiful Landscaped Backyard! First Floor Laundry w/ Custom Cabinets and Utility Sink. Formal Living and Dining Room has Crown Molding and Wainscoting. Master Suite with Vaulted Ceiling and Walk-in Closet! Master Bath Features Double Vanity w/ Granite Counters! Corner Soaker Tub and Double Shower! All Bedrooms Have California Closet Systems. Custom Hunter Douglas Shades Upstairs! Large Loft! Great Area to Relax! Could Easily be Converted into 4th Bedroom! Basement w/ High Ceilings is Studded, Roughed In Plumbing and All Electrical Work Complete. Also has Sound Proof Insulation Installed. Three Car Garage! Private Cedar Deck! Fenced in Yard! Professionally Landscaped! ***"AGENTS AND/OR PROSPECTIVE BUYERS EXPOSED TO COVID 19 OR WITH A COUGH OR FEVER ARE NOT TO ENTER THE HOME UNTIL THEY RECEIVE MEDICAL CLEARANCE."***
Location
State IL
County Will
Community Park, Sidewalks, Street Lights
Rooms
Basement Full
Interior
Interior Features Vaulted/Cathedral Ceilings, Hardwood Floors, First Floor Laundry, Walk-In Closet(s)
Heating Natural Gas, Forced Air
Cooling Central Air
Fireplaces Number 1
Fireplaces Type Wood Burning, Gas Starter
Fireplace Y
Appliance Range, Microwave, Dishwasher, Refrigerator, Washer, Dryer, Disposal, Stainless Steel Appliance(s), Range Hood, Water Softener Owned
Laundry Gas Dryer Hookup, Sink
Exterior
Exterior Feature Deck, Storms/Screens
Parking Features Attached
Garage Spaces 3.0
View Y/N true
Roof Type Asphalt
Building
Lot Description Fenced Yard, Landscaped
Story 2 Stories
Foundation Concrete Perimeter
Sewer Public Sewer
Water Public
New Construction false
Schools
Elementary Schools Walnut Trails
Middle Schools Minooka Intermediate School
High Schools Minooka Community High School
School District 201, 201, 111
Others
HOA Fee Include Clubhouse,Pool
Ownership Fee Simple w/ HO Assn.
Special Listing Condition None
Read Less
© 2024 Listings courtesy of MRED as distributed by MLS GRID. All Rights Reserved.
Bought with Andrea Jiles • Redfin Corporation
GET MORE INFORMATION




