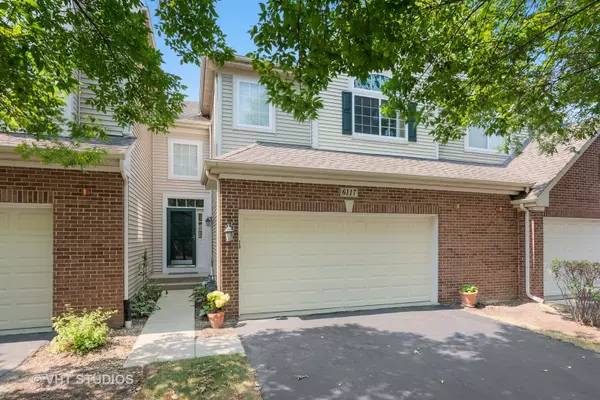For more information regarding the value of a property, please contact us for a free consultation.
6117 HALLORAN Lane Hoffman Estates, IL 60192
Want to know what your home might be worth? Contact us for a FREE valuation!

Our team is ready to help you sell your home for the highest possible price ASAP
Key Details
Sold Price $240,000
Property Type Townhouse
Sub Type Townhouse-2 Story
Listing Status Sold
Purchase Type For Sale
Subdivision Canterbury Fields
MLS Listing ID 10835854
Sold Date 11/03/20
Bedrooms 3
Full Baths 2
Half Baths 1
HOA Fees $233/mo
Year Built 2002
Annual Tax Amount $4,453
Tax Year 2019
Lot Dimensions COMMON
Property Description
MOTIVATED SELLER ! ! LARGEST MODEL IN THE SUBDIVISION ! ! ! OAK HARDWOOD FLOORS THROUGH OUT THE ENTIRE FIRST FLOOR. DRAMATIC 2 STORY FOYER THAT FLOWS INTO THE THE 26 X 12 LIVING ROOM/GREAT ROOM THAT BOAST A BEAUTIFUL GAS LOG FIREPLACE FLANKED BY WINDOWS. SEPARATE DINING ROOM WITH SLIDING GLASS PATIO DOORS TO DECK. MASTER BEDROOM WITH VAULTED CEILING AND SITTING AREA ,LARGE WALK-IN-CLOSET. LARGE MASTER BATH WITH DOUBLE BOWL SINK, SEPARATE SHOWER & TUB. TWO OTHER GOOD SIZED BEDROOMS.FINISHED LOWER LEVEL HAS A SECOND GAS LOG FIREPLACE FOR EXTRA ENTERTAINING. CANTERBURY IS A NICE NEIGHBORHOOD WITH A PARK, PLAYGROUND & BIKE TRAILS, IT HAS THE FEELING OF A SINGLE FAMILY HOME. MINUTES TO 1-90 & SHOPPING. POSSESSION CAN BE GIVEN IN AS LITTLE AS 30 DAYS.
Location
State IL
County Cook
Rooms
Basement Full
Interior
Interior Features Vaulted/Cathedral Ceilings, Hardwood Floors, Laundry Hook-Up in Unit
Heating Natural Gas, Forced Air
Cooling Central Air
Fireplaces Number 2
Fireplaces Type Gas Log
Fireplace Y
Appliance Range, Microwave, Dishwasher, Refrigerator, Washer, Dryer
Laundry In Unit
Exterior
Exterior Feature Deck, Storms/Screens
Parking Features Attached
Garage Spaces 2.0
View Y/N true
Roof Type Asphalt
Building
Foundation Concrete Perimeter
Sewer Public Sewer
Water Lake Michigan
New Construction false
Schools
Elementary Schools Lincoln Elementary School
Middle Schools Larsen Middle School
High Schools Elgin High School
School District 46, 46, 46
Others
Pets Allowed Cats OK, Dogs OK
HOA Fee Include Insurance,Lawn Care,Snow Removal
Ownership Condo
Special Listing Condition None
Read Less
© 2024 Listings courtesy of MRED as distributed by MLS GRID. All Rights Reserved.
Bought with Gloria Lennox • Lennox Realty LLC



