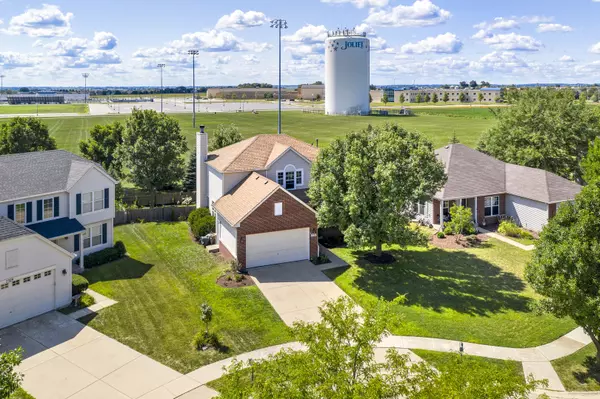For more information regarding the value of a property, please contact us for a free consultation.
7527 Rosewind Drive Plainfield, IL 60586
Want to know what your home might be worth? Contact us for a FREE valuation!

Our team is ready to help you sell your home for the highest possible price ASAP
Key Details
Sold Price $302,117
Property Type Single Family Home
Sub Type Detached Single
Listing Status Sold
Purchase Type For Sale
Square Footage 2,300 sqft
Price per Sqft $131
Subdivision Clublands
MLS Listing ID 10826448
Sold Date 11/04/20
Style Traditional
Bedrooms 4
Full Baths 2
Half Baths 1
HOA Fees $60/mo
Year Built 2001
Annual Tax Amount $6,246
Tax Year 2019
Lot Size 7,535 Sqft
Lot Dimensions 74X110X56X18X123
Property Description
Here's the Home You've been Waiting for with loads for upgrades!! See it, Love it, Buy it!! Pristine and Well Maintained in the desirable Clublands Subdivision!! Located on a cul-de-sac, backed to an Open field with No neighbors behind!! Open the door to 2300 square feet of grand living space, 4 bedrooms, 2.5 baths with additional basement bath that is frame, waiting for your unique design, 2 car heated garage with concrete driveway, Amazing Finished basement with custom barn door!! Living room boasts vaulted ceilings, beautiful bright windows leading to formal dining room with glass french doors! Gourmet kitchen with oak cabinetry, large closet pantry, ceramic tile back splash, All Frigidaire Stainless Steel appliances, Breakfast bar and Eat-in table space. Gorgeous Family room with custom wood shiplap wall, brick gas start fireplace and custom wood mantle. Large private den off family room that be converted into a variety of different ways! Laundry room located on the main level equipped with Samsung washer & dryer, updated powder room with beautiful vanity and wood laminate flooring. Stunning Owner's suite with private full bath recently remodeled with wood laminate flooring, light fixtures, double sink vanity with neutral counter-tops, over-sized decorative mirror and large walk-in closet! 3 additional bedrooms with amazing natural light! Loft is ideal for a work station or convert to make a larger bedroom. Hall bathroom recently remodeled with glass backslash, custom mirrors, light fixtures, double sink vanity with neutral counter-top and wood laminate flooring. The finished basement will WOW you!!! Perfect for relaxing, gathering and enjoying. Basement bath is framed and waiting your personal design, shower kit and toilet will stay, plenty of additional storage!! If that's not enough, walk out to breathtaking professionally landscaped yard which is fully fenced, concrete patio, Garden gazebo with curtains and canopy is negotiable! Enjoy all the benefits of this outstanding community that offers a Clubhouse, Pool, Fitness Center, Parks and Ponds! Acclaimed Plainfield Schools, Close to Shopping and Dining! Start YOUR Memories HERE!!
Location
State IL
County Kendall
Community Clubhouse, Park, Pool, Tennis Court(S), Curbs, Sidewalks, Street Lights, Street Paved
Rooms
Basement Full
Interior
Interior Features Vaulted/Cathedral Ceilings, Wood Laminate Floors, First Floor Laundry, Walk-In Closet(s)
Heating Natural Gas, Forced Air
Cooling Central Air
Fireplaces Number 1
Fireplaces Type Wood Burning, Gas Starter
Fireplace Y
Appliance Range, Microwave, Dishwasher, Refrigerator, Washer, Dryer, Stainless Steel Appliance(s)
Laundry Gas Dryer Hookup, In Unit
Exterior
Exterior Feature Patio, Storms/Screens
Garage Attached
Garage Spaces 2.0
Waterfront false
View Y/N true
Roof Type Asphalt
Building
Lot Description Cul-De-Sac, Fenced Yard, Landscaped, Mature Trees
Story 2 Stories
Foundation Concrete Perimeter
Sewer Public Sewer
Water Public
New Construction false
Schools
School District 202, 202, 202
Others
HOA Fee Include Clubhouse,Exercise Facilities,Pool
Ownership Fee Simple w/ HO Assn.
Special Listing Condition None
Read Less
© 2024 Listings courtesy of MRED as distributed by MLS GRID. All Rights Reserved.
Bought with Omar Cavada • Century 21 Affiliated
GET MORE INFORMATION




