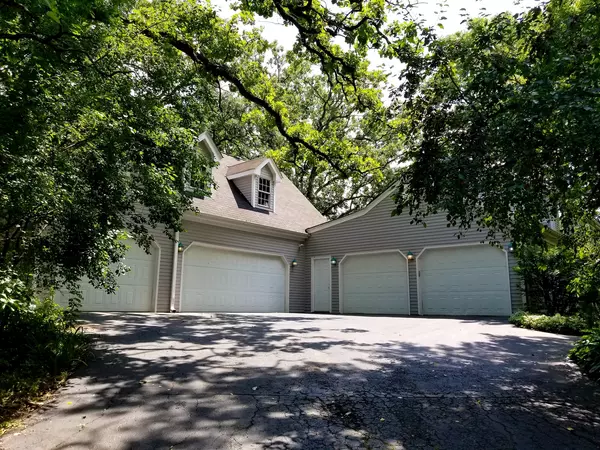For more information regarding the value of a property, please contact us for a free consultation.
21101 N Middleton Drive Kildeer, IL 60047
Want to know what your home might be worth? Contact us for a FREE valuation!

Our team is ready to help you sell your home for the highest possible price ASAP
Key Details
Sold Price $567,500
Property Type Single Family Home
Sub Type Detached Single
Listing Status Sold
Purchase Type For Sale
Square Footage 4,519 sqft
Price per Sqft $125
Subdivision Farmington
MLS Listing ID 10829813
Sold Date 01/28/21
Bedrooms 5
Full Baths 3
Half Baths 2
Year Built 1968
Annual Tax Amount $14,942
Tax Year 2019
Lot Size 2.676 Acres
Lot Dimensions 100X39X51X61X520X210X620
Property Description
This home is in the sought-after Farmington subdivision with the neighborhood Bath & Tennis Club availability. This home on 2.68 acres has been newly painted with today's favorite color trends. The gourmet kitchen includes a large center island, organizational cabinets, high end appliances, beverage station and is open to the family room. The house features - large formal dining, in-home office spaces, Living Room, In-law suite (ADA), large bedrooms, walkout basement, fireplace, "ring" security, and newer efficient utilities. Extended height 5 car garage with large loft. Easy access to Rte. 53, shopping, restaurants and coffee shops.
Location
State IL
County Lake
Community Street Paved
Rooms
Basement Walkout
Interior
Interior Features Vaulted/Cathedral Ceilings, Skylight(s), Hardwood Floors, First Floor Bedroom, First Floor Full Bath, Walk-In Closet(s)
Heating Natural Gas, Forced Air, Sep Heating Systems - 2+
Cooling Central Air
Fireplaces Number 1
Fireplaces Type Wood Burning
Fireplace Y
Appliance Double Oven, Microwave, Dishwasher, Refrigerator, Washer, Dryer, Cooktop
Laundry Electric Dryer Hookup, In Unit, Multiple Locations
Exterior
Exterior Feature Deck, Screened Deck, Brick Paver Patio, Storms/Screens
Garage Attached
Garage Spaces 5.0
Waterfront false
View Y/N true
Roof Type Asphalt
Building
Lot Description Mature Trees
Story 2 Stories
Foundation Concrete Perimeter
Sewer Septic-Private
Water Private Well
New Construction false
Schools
Elementary Schools Isaac Fox Elementary School
Middle Schools Lake Zurich Middle - S Campus
High Schools Lake Zurich High School
School District 95, 95, 95
Others
HOA Fee Include None
Ownership Fee Simple
Special Listing Condition None
Read Less
© 2024 Listings courtesy of MRED as distributed by MLS GRID. All Rights Reserved.
Bought with Kelly Wolf • Century 21 Affiliated
GET MORE INFORMATION




