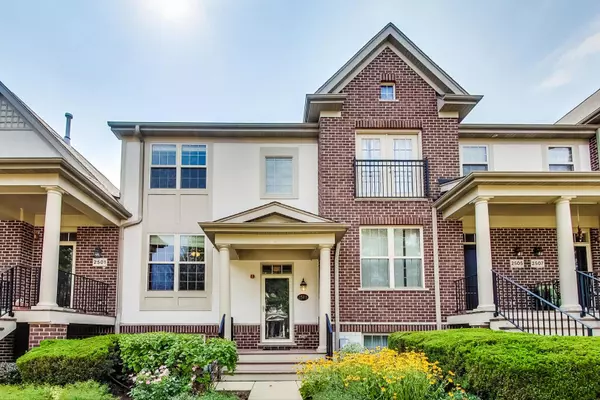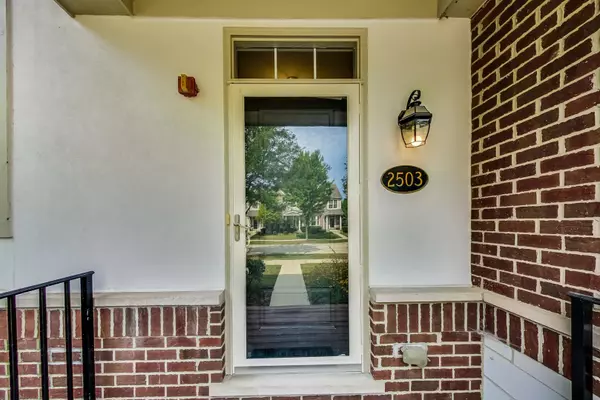For more information regarding the value of a property, please contact us for a free consultation.
2503 Waterbury Lane Buffalo Grove, IL 60089
Want to know what your home might be worth? Contact us for a FREE valuation!

Our team is ready to help you sell your home for the highest possible price ASAP
Key Details
Sold Price $307,500
Property Type Townhouse
Sub Type Townhouse-2 Story
Listing Status Sold
Purchase Type For Sale
Square Footage 1,946 sqft
Price per Sqft $158
Subdivision Waterbury Place
MLS Listing ID 10838398
Sold Date 10/21/20
Bedrooms 2
Full Baths 2
Half Baths 1
HOA Fees $159/mo
Year Built 2007
Annual Tax Amount $9,347
Tax Year 2019
Lot Dimensions 1416
Property Description
Amazing newer construction low assessment fee simple 2bed/2.5 bath + large office/Family room (Can be 3rd bed room), sun-filled spacious townhouse with large deck expanded from the updated kitchen/dining area with beautiful hard floor throughout, stainless steel appliances, ton of cabinet spaces, pantry, large granite island. High ceiling living area and master bed room with in-suite bathroom, vaulted ceiling and walk in closets in both bed rooms.This sophisticated subdivision offers playground, field, beautiful ponds and more!! Award wining Stevenson High school district and A+ elementary and Jr. High schools!! The school bus stops in front!! Walking distance to library, Metra station and 2 min to Mariano`s! Ample/separated space to engage remote leaning and work from home in this fantastic home!!
Location
State IL
County Lake
Rooms
Basement Partial
Interior
Interior Features Vaulted/Cathedral Ceilings, Hardwood Floors, Second Floor Laundry, Storage, Walk-In Closet(s), Ceiling - 10 Foot, Ceiling - 9 Foot, Open Floorplan
Heating Natural Gas, Forced Air
Cooling Central Air
Fireplace N
Appliance Range, Microwave, Dishwasher, Refrigerator, Washer, Dryer, Disposal, Stainless Steel Appliance(s)
Exterior
Exterior Feature Deck, Storms/Screens
Garage Attached
Garage Spaces 2.0
Community Features Park
View Y/N true
Building
Lot Description Common Grounds
Sewer Public Sewer
Water Lake Michigan, Public
New Construction false
Schools
Elementary Schools Laura B Sprague School
High Schools Adlai E Stevenson High School
School District 103, 103, 125
Others
Pets Allowed Cats OK, Dogs OK
HOA Fee Include Lawn Care,Snow Removal
Ownership Fee Simple w/ HO Assn.
Special Listing Condition None
Read Less
© 2024 Listings courtesy of MRED as distributed by MLS GRID. All Rights Reserved.
Bought with Vaseekaran Janarthanam • Re/Max 1st
GET MORE INFORMATION




